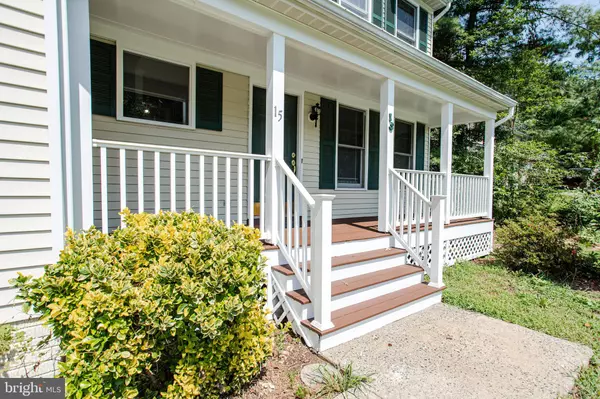For more information regarding the value of a property, please contact us for a free consultation.
15 DRAKE ST Stafford, VA 22554
Want to know what your home might be worth? Contact us for a FREE valuation!

Our team is ready to help you sell your home for the highest possible price ASAP
Key Details
Sold Price $412,000
Property Type Single Family Home
Sub Type Detached
Listing Status Sold
Purchase Type For Sale
Square Footage 1,820 sqft
Price per Sqft $226
Subdivision Greenridge
MLS Listing ID VAST2014138
Sold Date 10/03/22
Style Colonial
Bedrooms 3
Full Baths 2
Half Baths 1
HOA Y/N N
Abv Grd Liv Area 1,820
Originating Board BRIGHT
Year Built 1988
Annual Tax Amount $2,531
Tax Year 2021
Lot Size 0.509 Acres
Acres 0.51
Property Description
Great location in North Stafford. Close to 95, commuter lots and Quantico! NO HOA. Cute colonial in a cul de sac on a 1/2-acre lot. Clean and move in ready. You'll want to put your personal touches on this sweet home! This home has skylights, vaulted ceilings and loads of charm. There is a lovely brick wood burning fireplace in the cozy family room just off the kitchen with pantry closet. The family room also leads to your large deck to make family gatherings and entertaining easy. The upstairs loft overlooks the family room below. The primary bath has a dressing area and en-suite bath. Two additional bedrooms and full bathroom complete the upstairs. Full front porch and single car garage make this one you don't want to miss. Schedule your showing today.
Location
State VA
County Stafford
Zoning R1
Rooms
Other Rooms Living Room, Dining Room, Primary Bedroom, Bedroom 2, Bedroom 3, Kitchen, Family Room, Laundry, Loft, Primary Bathroom, Full Bath
Interior
Interior Features Kitchen - Table Space, Floor Plan - Traditional, Family Room Off Kitchen
Hot Water Electric
Heating Heat Pump(s)
Cooling Heat Pump(s)
Flooring Hardwood, Vinyl, Carpet
Fireplaces Number 1
Fireplaces Type Brick, Mantel(s), Wood
Equipment Dishwasher, Disposal, Oven/Range - Electric, Refrigerator
Fireplace Y
Appliance Dishwasher, Disposal, Oven/Range - Electric, Refrigerator
Heat Source Electric
Laundry Hookup, Main Floor
Exterior
Exterior Feature Deck(s), Porch(es)
Parking Features Garage - Front Entry, Garage Door Opener
Garage Spaces 4.0
Water Access N
View Trees/Woods
Accessibility None
Porch Deck(s), Porch(es)
Attached Garage 1
Total Parking Spaces 4
Garage Y
Building
Lot Description Backs to Trees
Story 2
Foundation Slab
Sewer Public Sewer
Water Public
Architectural Style Colonial
Level or Stories 2
Additional Building Above Grade, Below Grade
New Construction N
Schools
School District Stafford County Public Schools
Others
Senior Community No
Tax ID 30G 7B 141
Ownership Fee Simple
SqFt Source Assessor
Acceptable Financing Cash, Conventional, FHA, VA
Listing Terms Cash, Conventional, FHA, VA
Financing Cash,Conventional,FHA,VA
Special Listing Condition Standard
Read Less

Bought with Rogelia Hernandez • KW Metro Center



