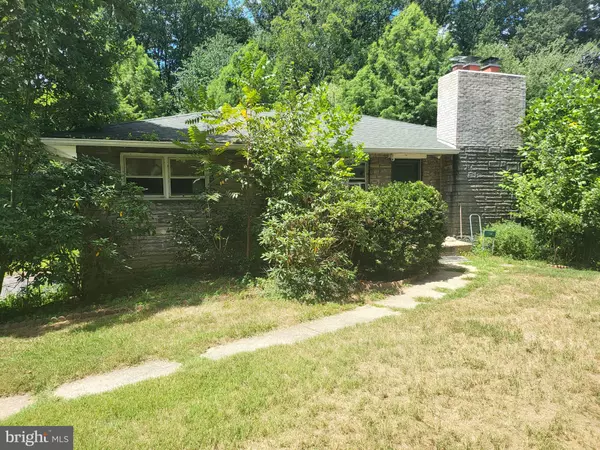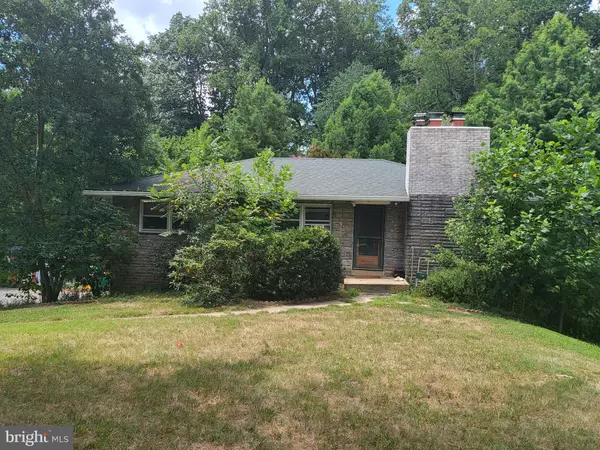For more information regarding the value of a property, please contact us for a free consultation.
5418 SUMMIT BRIDGE RD Townsend, DE 19734
Want to know what your home might be worth? Contact us for a FREE valuation!

Our team is ready to help you sell your home for the highest possible price ASAP
Key Details
Sold Price $212,500
Property Type Single Family Home
Sub Type Detached
Listing Status Sold
Purchase Type For Sale
Square Footage 2,150 sqft
Price per Sqft $98
Subdivision Deep Branch Farms
MLS Listing ID DENC2028234
Sold Date 09/26/22
Style Ranch/Rambler
Bedrooms 3
Full Baths 1
HOA Y/N N
Abv Grd Liv Area 1,750
Originating Board BRIGHT
Year Built 1960
Annual Tax Amount $2,303
Tax Year 2021
Lot Size 1.210 Acres
Acres 1.21
Property Description
Rarely available, non-development, raised ranch sitting on a gorgeous 1.21 acre lot. So much has already been done and now just waiting for it's new owner to realize the potential of this special property. This 3 bedroom 1 bath home exudes charm and character. Outside you have a convenient carport with deck above. Two detached sheds, 1 great for storage and the bigger one (which has electric) would make an awesome shop. The farm style kitchen features a custom built center island, granite tops and newer appliances. The bright sunroom was added in 2013. The main bath was renovated within the last 5 years to include Jacuzzi jetted shower with bench and in 2020 a heated tile floor was added. The cozy living room features a wood burning fireplace. Lots of premium flooring throughout. Nice sized rooms, plenty of closets and storage. Roof approximately 10 years old, hot water heater 2020, washer, dryer and fridge all replaced within the last 3 years. Well pump recently replaced. Septic Inspected (and failed) 2020. Copy at house and uploaded in MLS
Location
State DE
County New Castle
Area South Of The Canal (30907)
Zoning NC21
Rooms
Basement Full, Partially Finished, Unfinished
Main Level Bedrooms 3
Interior
Hot Water Electric
Heating Baseboard - Hot Water
Cooling Ceiling Fan(s), Window Unit(s)
Fireplaces Number 1
Fireplaces Type Wood
Fireplace Y
Heat Source Oil
Exterior
Garage Spaces 6.0
Waterfront N
Water Access N
Accessibility None
Parking Type Attached Carport, Driveway
Total Parking Spaces 6
Garage N
Building
Story 1
Foundation Block
Sewer Holding Tank, Septic Exists
Water Well
Architectural Style Ranch/Rambler
Level or Stories 1
Additional Building Above Grade, Below Grade
New Construction N
Schools
School District Appoquinimink
Others
Senior Community No
Tax ID 14-006.41-013
Ownership Fee Simple
SqFt Source Estimated
Acceptable Financing Cash
Listing Terms Cash
Financing Cash
Special Listing Condition Standard
Read Less

Bought with Anthony L Lapinsky • Olson Realty
GET MORE INFORMATION




