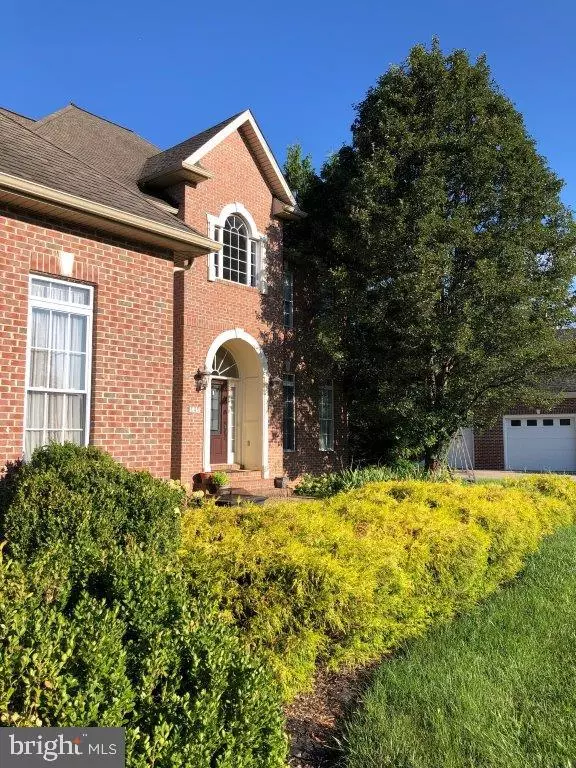For more information regarding the value of a property, please contact us for a free consultation.
149 HERMITAGE BLVD Berryville, VA 22611
Want to know what your home might be worth? Contact us for a FREE valuation!

Our team is ready to help you sell your home for the highest possible price ASAP
Key Details
Sold Price $685,000
Property Type Single Family Home
Sub Type Detached
Listing Status Sold
Purchase Type For Sale
Square Footage 4,375 sqft
Price per Sqft $156
Subdivision Hermitage
MLS Listing ID VACL2001322
Sold Date 09/23/22
Style Colonial
Bedrooms 5
Full Baths 5
HOA Y/N N
Abv Grd Liv Area 3,039
Originating Board BRIGHT
Year Built 2004
Annual Tax Amount $3,824
Tax Year 2022
Lot Size 0.519 Acres
Acres 0.52
Property Description
Single Family Home in The Hermitage neighborhood with sidewalks to Historic Downtown Berryville, all
schools, and shops. Great school system with low student-to-teacher ratio. Original owners. 5 Bed, 5 Full
Bath, 4,375 finished square feet. Vaulted and 9' Ceilings. 3 Car + Cycle Garage with built-in storage and
utility sink. Full finished walkout basement w/ double French doors leading to flat backyard and includes a
family Pizzeria-style mini-restaurant with booth and stainless-steel sink and counter, large workout room
with padded walls and official wrestling mat for yoga and more. Open Concept main floor with double
staircase, custom solid wood kitchen cabinets & island, double ovens and double sink. Office with custom
built bookshelves and bench storage. Hardwood, ceramic tile, and carpet flooring. Hunter Douglas wooden
blinds w/ remote control access in two story great room. Covered Porch with sunset view. Pebblestone
patio with custom built fire pit, fruit and flowering trees, and Southland Log Home southern pine log shed
with loft. Yard fenced in on 3 sides in tranquil neighborhood, Wood pellet fireplace can heat 2nd and 3rd
floors, Indoor 3-person luxury therapeutic hot tub. Solid 6-panel pine interior doors throughout, Gas forced
air heat and gas hot water heater, 2-zone air conditioning units. Third floor laundry room with sink and
storage cabinets convenient to bedrooms; Beautiful hardwood stairwell and catwalk connecting bedrooms
on 3rd floor, Many more upgrades!
Location
State VA
County Clarke
Direction East
Rooms
Other Rooms Dining Room, Primary Bedroom, Bedroom 2, Bedroom 3, Bedroom 4, Bedroom 5, Kitchen, Family Room, Basement, Office
Basement Connecting Stairway, Fully Finished, Improved, Heated, Interior Access, Outside Entrance, Shelving, Sump Pump, Walkout Level, Windows
Main Level Bedrooms 1
Interior
Interior Features Attic, Breakfast Area, Butlers Pantry, Ceiling Fan(s), Chair Railings, Combination Kitchen/Living, Crown Moldings, Entry Level Bedroom, Family Room Off Kitchen, Floor Plan - Open, Formal/Separate Dining Room
Hot Water 60+ Gallon Tank, Natural Gas
Heating Energy Star Heating System, Forced Air, Programmable Thermostat
Cooling Ceiling Fan(s), Central A/C
Flooring Carpet, Ceramic Tile, Concrete, Hardwood
Fireplaces Number 1
Fireplaces Type Insert
Fireplace Y
Window Features Energy Efficient,Insulated,Low-E,Screens,Vinyl Clad
Heat Source Natural Gas
Laundry Upper Floor
Exterior
Exterior Feature Brick, Deck(s), Patio(s), Porch(es)
Parking Features Additional Storage Area, Garage - Side Entry, Garage Door Opener, Inside Access, Oversized
Garage Spaces 5.0
Fence Partially, Privacy, Vinyl, Wood
Water Access N
View Garden/Lawn, Trees/Woods
Roof Type Shingle
Accessibility Doors - Lever Handle(s)
Porch Brick, Deck(s), Patio(s), Porch(es)
Road Frontage City/County
Attached Garage 3
Total Parking Spaces 5
Garage Y
Building
Lot Description Front Yard, Landscaping, Level, Partly Wooded, Premium, Private, Rear Yard, Road Frontage
Story 3
Foundation Concrete Perimeter
Sewer Public Sewer
Water Public
Architectural Style Colonial
Level or Stories 3
Additional Building Above Grade, Below Grade
Structure Type 2 Story Ceilings,9'+ Ceilings,Cathedral Ceilings,Dry Wall,Wood Ceilings,Wood Walls
New Construction N
Schools
Elementary Schools D G Cooley
Middle Schools Johnson-Williams
High Schools Clarke County
School District Clarke County Public Schools
Others
Senior Community No
Tax ID 14A8-3--99
Ownership Fee Simple
SqFt Source Estimated
Security Features Smoke Detector
Acceptable Financing Cash, Contract, Conventional, VA, Other
Listing Terms Cash, Contract, Conventional, VA, Other
Financing Cash,Contract,Conventional,VA,Other
Special Listing Condition Standard
Read Less

Bought with Gavin Washington • Weichert Realtors - Blue Ribbon



