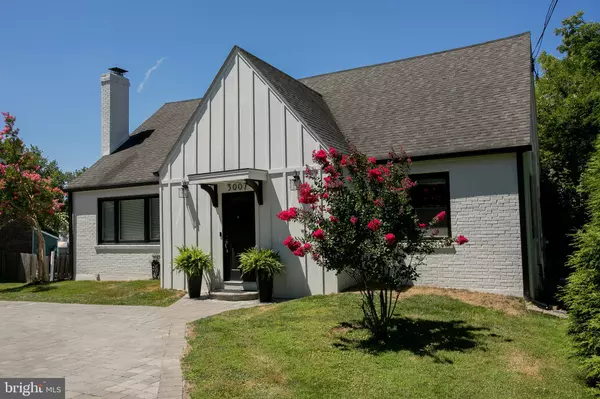For more information regarding the value of a property, please contact us for a free consultation.
3007 SPRING MILL RD Plymouth Meeting, PA 19462
Want to know what your home might be worth? Contact us for a FREE valuation!

Our team is ready to help you sell your home for the highest possible price ASAP
Key Details
Sold Price $605,000
Property Type Single Family Home
Sub Type Detached
Listing Status Sold
Purchase Type For Sale
Square Footage 2,374 sqft
Price per Sqft $254
Subdivision Plymouth Meeting
MLS Listing ID PAMC2047820
Sold Date 09/23/22
Style Colonial
Bedrooms 4
Full Baths 2
Half Baths 1
HOA Y/N N
Abv Grd Liv Area 2,374
Originating Board BRIGHT
Year Built 1950
Annual Tax Amount $5,557
Tax Year 2021
Lot Size 0.425 Acres
Acres 0.42
Lot Dimensions 85.00 x 0.00
Property Description
Welcome to this single home with plenty of grounds. Circular driveway entrance tucked behind mature landscaping. The exterior of the home is just as gorgeous as the inside and is meticulously maintained. The open concept main level includes beautifulfixtures, trimmed walls, a living room gas fireplace, a formal dining area, and an enclosedporch/sunroom. The modern updated kitchen has stainless steel appliances, plenty of cabinets, and quartz counters. Exits to a full-size deck.The outdoorspace of this home is a rarefind and a major highlight of the property. The back of the property includes a large green lawn and a completely private heated saltwater pool. The pool is the ultimate space for hosting with a covered patio, gas fire pit, and plentyof space for loungingby the water. The main level of the home houses2 bedrooms and a fully updated bath. Rooms are currentlybeing used as a spacioushome office and the other is a fitness room.The upstairs is just as beautiful as the rest of the house. Both full bathrooms are luxurious and chic, including a soaking tub, large shower, and elegant tiling. The trimmed walls in the bedrooms add a stylish touch.The lower level is fully finished, with access to the backyard. Another great space for hosting companyand relaxing. Included on this level is another fireplace(electric) and a half bath. Utility area and plenty of storage. Inside access to the 2-car garage, equipped with wired EV charger for an electric car.This home is a rare find, withincredible interior design, private outdoor spaces, a driveway, and much more. Conveniently located to major roads, shopping, and transportation. Included is a buyer one year home warranty with additional pool coverage.
Location
State PA
County Montgomery
Area Whitemarsh Twp (10665)
Zoning RES
Rooms
Basement Fully Finished
Main Level Bedrooms 2
Interior
Interior Features Attic, Carpet, Ceiling Fan(s), Dining Area, Kitchen - Island
Hot Water Electric
Heating Hot Water
Cooling Central A/C
Fireplaces Number 1
Equipment Dishwasher, Disposal, Refrigerator
Appliance Dishwasher, Disposal, Refrigerator
Heat Source Natural Gas
Exterior
Garage Garage - Rear Entry, Inside Access, Oversized
Garage Spaces 8.0
Waterfront N
Water Access N
Accessibility None
Parking Type Attached Garage, Driveway
Attached Garage 2
Total Parking Spaces 8
Garage Y
Building
Story 2
Foundation Concrete Perimeter
Sewer Public Sewer
Water Public
Architectural Style Colonial
Level or Stories 2
Additional Building Above Grade, Below Grade
New Construction N
Schools
School District Colonial
Others
Senior Community No
Tax ID 65-00-10990-006
Ownership Fee Simple
SqFt Source Assessor
Special Listing Condition Standard
Read Less

Bought with Lisa M Murphy • Compass RE
GET MORE INFORMATION




