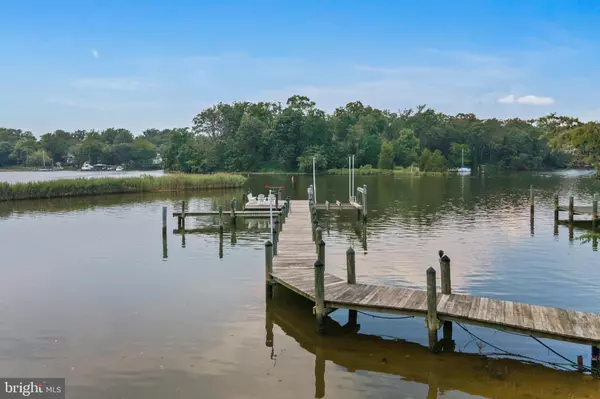For more information regarding the value of a property, please contact us for a free consultation.
9 SAUNDERS POINT LN Annapolis, MD 21403
Want to know what your home might be worth? Contact us for a FREE valuation!

Our team is ready to help you sell your home for the highest possible price ASAP
Key Details
Sold Price $3,020,000
Property Type Single Family Home
Sub Type Detached
Listing Status Sold
Purchase Type For Sale
Square Footage 5,781 sqft
Price per Sqft $522
Subdivision Cherrystone
MLS Listing ID MDAA2041258
Sold Date 09/21/22
Style Post & Beam
Bedrooms 5
Full Baths 4
Half Baths 1
HOA Fees $20/ann
HOA Y/N Y
Abv Grd Liv Area 4,248
Originating Board BRIGHT
Year Built 1994
Annual Tax Amount $17,346
Tax Year 2022
Lot Size 1.650 Acres
Acres 1.65
Property Description
Elevated waterfront with deep water, heated salt water pool and extremely well maintained custom built Post and Beam home sits on a private 1.65 acres site minutes from the heart of Annapolis! The private deepwater pier features 3 slips (8-9 feet mlw), one with a 16,000 lb lift and recent rip-wrap on protected Crab Creek. Three finished levels will accommodate a large numbers of guests or in laws with 5 Bedrooms , 4.5 Baths and approximately 5800 square feet, 3 brick FPs, wood floors, open floor plan, Ipe decks,1st floor primary suite & tranquil water views. Privacy, specimen trees and lush landscaping. Roof, hardiplank exterior and windows all replaced in 2012. Whole house generator. Gracious home is perfect for entertaining! Ideally located minutes from downtown Annapolis, and quick access to BWI, DC and Baltimore. Welcome home to Hollygate!
Location
State MD
County Anne Arundel
Zoning R1
Direction West
Rooms
Other Rooms Living Room, Dining Room, Primary Bedroom, Sitting Room, Bedroom 2, Bedroom 3, Bedroom 4, Bedroom 5, Kitchen, Family Room, Foyer, Exercise Room, Laundry, Office, Recreation Room, Workshop, Primary Bathroom
Basement Other, Connecting Stairway, Daylight, Partial, Improved, Interior Access, Outside Entrance, Partially Finished, Walkout Stairs, Windows, Workshop
Main Level Bedrooms 1
Interior
Interior Features Breakfast Area, Dining Area, Built-Ins, Entry Level Bedroom, Primary Bath(s), Wet/Dry Bar, Wood Floors, Floor Plan - Open, Attic
Hot Water Propane
Heating Heat Pump(s)
Cooling Attic Fan, Central A/C, Heat Pump(s), Zoned
Flooring Hardwood, Carpet
Fireplaces Number 3
Fireplaces Type Equipment, Heatilator, Mantel(s), Screen
Equipment Cooktop, Cooktop - Down Draft, Dishwasher, Dryer, Exhaust Fan, Extra Refrigerator/Freezer, Humidifier, Icemaker, Microwave, Oven - Double, Refrigerator, Washer
Furnishings No
Fireplace Y
Window Features Skylights,Sliding,Replacement
Appliance Cooktop, Cooktop - Down Draft, Dishwasher, Dryer, Exhaust Fan, Extra Refrigerator/Freezer, Humidifier, Icemaker, Microwave, Oven - Double, Refrigerator, Washer
Heat Source Electric, Propane - Owned
Laundry Main Floor
Exterior
Exterior Feature Deck(s), Patio(s)
Garage Garage Door Opener, Garage - Side Entry, Inside Access, Oversized
Garage Spaces 7.0
Fence Partially
Pool Fenced, Heated, In Ground
Utilities Available Cable TV Available, Multiple Phone Lines
Amenities Available Common Grounds
Waterfront Y
Waterfront Description Rip-Rap,Private Dock Site
Water Access Y
Water Access Desc Boat - Powered,Private Access,Personal Watercraft (PWC),Fishing Allowed,Canoe/Kayak
View Water, River, Scenic Vista
Roof Type Architectural Shingle
Street Surface Black Top
Accessibility None
Porch Deck(s), Patio(s)
Road Frontage City/County
Parking Type Off Street, Attached Garage
Attached Garage 2
Total Parking Spaces 7
Garage Y
Building
Lot Description Bulkheaded, Cul-de-sac, Irregular, Trees/Wooded
Story 3
Foundation Crawl Space, Block
Sewer On Site Septic
Water Conditioner, Well
Architectural Style Post & Beam
Level or Stories 3
Additional Building Above Grade, Below Grade
Structure Type 2 Story Ceilings,Beamed Ceilings,Vaulted Ceilings
New Construction N
Schools
School District Anne Arundel County Public Schools
Others
HOA Fee Include Other
Senior Community No
Tax ID 020216590109167
Ownership Fee Simple
SqFt Source Assessor
Security Features Exterior Cameras,Monitored,Security System,Motion Detectors
Acceptable Financing Conventional, Cash
Horse Property N
Listing Terms Conventional, Cash
Financing Conventional,Cash
Special Listing Condition Standard
Read Less

Bought with Jennifer L Hurley • Coldwell Banker Realty
GET MORE INFORMATION




