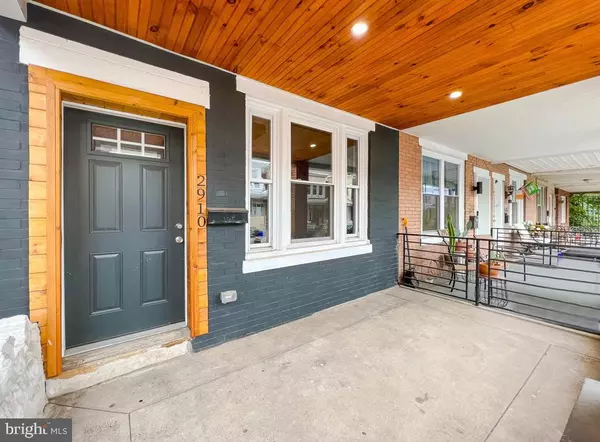For more information regarding the value of a property, please contact us for a free consultation.
2910 MEMPHIS ST Philadelphia, PA 19134
Want to know what your home might be worth? Contact us for a FREE valuation!

Our team is ready to help you sell your home for the highest possible price ASAP
Key Details
Sold Price $293,000
Property Type Townhouse
Sub Type End of Row/Townhouse
Listing Status Sold
Purchase Type For Sale
Square Footage 1,180 sqft
Price per Sqft $248
Subdivision Port Richmond
MLS Listing ID PAPH2135102
Sold Date 09/14/22
Style AirLite
Bedrooms 3
Full Baths 2
HOA Y/N N
Abv Grd Liv Area 1,180
Originating Board BRIGHT
Year Built 1925
Annual Tax Amount $806
Tax Year 2021
Lot Size 1,800 Sqft
Acres 0.04
Property Description
Attention check out our new and improve price!!! This house is officially ready for its close-up. If you've been searching for the perfect house for yourself or a growing family, look no further. Picture yourself living in this beautiful cozy home. Walk into this newly remodeled and updated living space with an exposed brick wall, and a lovely electrical fireplace. Enjoy an open floor plan, with spacious rooms, plenty of windows that let in plenty of light, a Bluetooth sound system throughout the entire house, a chef's kitchen with stainless steel appliances, a built-in microwave, a dishwasher, technology refrigerator, and a lot of cabinets. Walk outside to a charming fenced-in backyard, with a nice and welcoming deck. All this is combined with ultra-modern open stairs, the kitchen, and bathrooms with stunning tile and granite countertops. A beautifully finished basement with a full bath, and you can see why this property is a can't-miss! This is the perfect property for first-time home buyers. This property has access to nearby schools, local shops, restaurants, public transportation, and minutes to I95. It's well maintained and ready for new owners. This one will impress your friends and is perfect for entertaining them and your family. Don't wait to jump on this one!!!
Location
State PA
County Philadelphia
Area 19134 (19134)
Zoning RSA5
Rooms
Other Rooms Living Room, Dining Room, Primary Bedroom, Bedroom 2, Bedroom 3, Kitchen, Family Room, Bathroom 1, Full Bath
Basement Fully Finished
Interior
Interior Features Floor Plan - Open, Kitchen - Island, Upgraded Countertops, Dining Area
Hot Water 60+ Gallon Tank
Heating Central
Cooling Central A/C
Equipment Oven/Range - Gas, Built-In Microwave, Dishwasher, Disposal, Refrigerator, Stainless Steel Appliances, Stove, Washer/Dryer Hookups Only
Furnishings No
Fireplace N
Appliance Oven/Range - Gas, Built-In Microwave, Dishwasher, Disposal, Refrigerator, Stainless Steel Appliances, Stove, Washer/Dryer Hookups Only
Heat Source Electric
Laundry Basement, Hookup, Lower Floor
Exterior
Exterior Feature Deck(s)
Waterfront N
Water Access N
Roof Type Flat
Accessibility 32\"+ wide Doors
Porch Deck(s)
Parking Type Off Street
Garage N
Building
Story 2
Foundation Concrete Perimeter
Sewer Public Sewer
Water Public
Architectural Style AirLite
Level or Stories 2
Additional Building Above Grade, Below Grade
Structure Type Brick,Dry Wall,Masonry
New Construction N
Schools
Elementary Schools Richmond School
Middle Schools John Paul Jones
High Schools Kensington
School District The School District Of Philadelphia
Others
Senior Community No
Tax ID 252315800
Ownership Fee Simple
SqFt Source Estimated
Acceptable Financing Cash, Conventional, FHA, VA
Horse Property N
Listing Terms Cash, Conventional, FHA, VA
Financing Cash,Conventional,FHA,VA
Special Listing Condition Standard
Read Less

Bought with Bonita Evette Caudillo • Keller Williams Real Estate-Blue Bell
GET MORE INFORMATION




