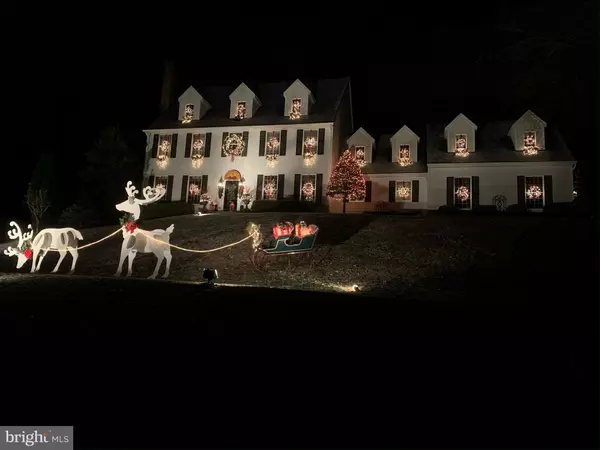For more information regarding the value of a property, please contact us for a free consultation.
2800 PATRICIA DR Waldorf, MD 20603
Want to know what your home might be worth? Contact us for a FREE valuation!

Our team is ready to help you sell your home for the highest possible price ASAP
Key Details
Sold Price $937,500
Property Type Single Family Home
Sub Type Detached
Listing Status Sold
Purchase Type For Sale
Square Footage 4,560 sqft
Price per Sqft $205
Subdivision Friendship Estates
MLS Listing ID MDCH2013352
Sold Date 09/14/22
Style Colonial
Bedrooms 4
Full Baths 3
Half Baths 1
HOA Fees $47/ann
HOA Y/N Y
Abv Grd Liv Area 4,560
Originating Board BRIGHT
Year Built 1995
Annual Tax Amount $7,256
Tax Year 2022
Lot Size 2.260 Acres
Acres 2.26
Property Description
SPECTACULAR CUSTOM BUILT HOME. Beautiful Majestically Sitting on 2.26 Acres Overlooking other Amazing Homes in FRIENDSHIP ESTATES! Hardwood Floors, Wall To Wall Carpet, Granite Counter Tops, Built-In China Book Case. In Dining Room Exquisite Molding/Columns/Trim. Gorgeous Heated Pool with Electric Cover, 2 Gazebos, Enjoy Coffee and Watch the Sunrise on the Custom Deck. Houses in FRIENDSHIP ESTATE don't come up often. By Appointment Only.. Please follow the COVID 19 guidelines. Wear a Mask and remove your shoes. Beautiful Home.
Location
State MD
County Charles
Zoning WCD
Interior
Interior Features Attic, Breakfast Area, Built-Ins, Dining Area, Floor Plan - Open, Kitchen - Table Space, Primary Bath(s), Window Treatments, Wood Floors, Carpet, Ceiling Fan(s)
Hot Water Electric
Heating Heat Pump(s)
Cooling Central A/C, Ceiling Fan(s)
Flooring Hardwood, Other
Fireplaces Number 2
Fireplaces Type Fireplace - Glass Doors, Mantel(s), Screen
Equipment Dishwasher, Disposal, Cooktop, Dryer, Exhaust Fan, Icemaker, Oven - Double, Oven - Wall, Oven/Range - Electric, Range Hood, Refrigerator, Washer
Fireplace Y
Appliance Dishwasher, Disposal, Cooktop, Dryer, Exhaust Fan, Icemaker, Oven - Double, Oven - Wall, Oven/Range - Electric, Range Hood, Refrigerator, Washer
Heat Source Oil
Exterior
Exterior Feature Deck(s), Patio(s)
Garage Garage - Side Entry
Garage Spaces 2.0
Pool In Ground
Waterfront N
Water Access N
Roof Type Unknown
Accessibility None
Porch Deck(s), Patio(s)
Attached Garage 2
Total Parking Spaces 2
Garage Y
Building
Story 2
Foundation Other
Sewer Public Sewer
Water Public
Architectural Style Colonial
Level or Stories 2
Additional Building Above Grade, Below Grade
New Construction N
Schools
Elementary Schools Call School Board
Middle Schools Matthew Henson
High Schools North Point
School District Charles County Public Schools
Others
Pets Allowed N
Senior Community No
Tax ID 0906188923
Ownership Fee Simple
SqFt Source Assessor
Security Features Smoke Detector,Security System
Acceptable Financing Cash, Conventional, FHA, VA
Horse Property N
Listing Terms Cash, Conventional, FHA, VA
Financing Cash,Conventional,FHA,VA
Special Listing Condition Standard
Read Less

Bought with Christopher John Moore • Redfin Corp
GET MORE INFORMATION




