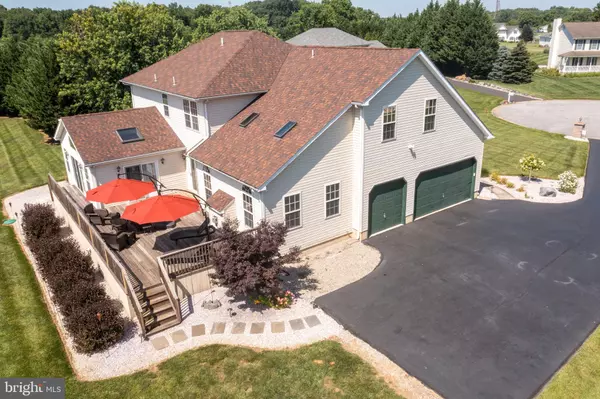For more information regarding the value of a property, please contact us for a free consultation.
304 BETHEL CIR Middletown, DE 19709
Want to know what your home might be worth? Contact us for a FREE valuation!

Our team is ready to help you sell your home for the highest possible price ASAP
Key Details
Sold Price $650,000
Property Type Single Family Home
Sub Type Detached
Listing Status Sold
Purchase Type For Sale
Square Footage 3,325 sqft
Price per Sqft $195
Subdivision Millwood
MLS Listing ID DENC2026716
Sold Date 09/09/22
Style Colonial
Bedrooms 4
Full Baths 2
Half Baths 1
HOA Fees $19/ann
HOA Y/N Y
Abv Grd Liv Area 3,325
Originating Board BRIGHT
Year Built 2000
Annual Tax Amount $3,740
Tax Year 2021
Lot Size 2.150 Acres
Acres 2.15
Lot Dimensions 82.80 x 245.00
Property Description
Welcome home to this beautifully maintained 4 bedroom, 2.5 bath, over 3,300 sq ft home with oversized 3 car garage located in a quiet cul-de-sac on a premium 2.15 acre lot! All of this within the top rated highly sought after Appoquinimink School District! Pulling up to the home take notice of the picturesque landscaping in the front and with a tranquil sitting area within the beautifully landscaped rear yard. The Luxor LED Uplights illuminate around the exterior of the home and throughout all of the yard's landscaping, there are unlimited color schemes and all of this can be controlled through the app! Now as you walk through the front door and into the large and welcoming foyer with half bath to your left you'll find the office with french doors for some work at home privacy. To the right of the foyer stairs you'll find the large formal living room that leads to the dining room area. As you enter the eat-in kitchen either through the dining room or through the foyer hall take notice to the cherry cabinets with center island, new granite countertops and backsplash, tons of recessed lighting, all updated stainless steel appliances within the past year, all appliance are covered under the Master Protection Agreement Plan through Sears. Just off of the kitchen is the family room with a gas fireplace with marble surround and vaulted ceiling with tinted skylights that adds tons of natural light. The tiled laundry room is just off of the garage; the washer & dryer are also included in the Sears warranty package. Before continuing to tour the upstairs don't forget about the massive and open BONUS room with tiled floors, vaulted ceiling with tinted skylights and including the HOTTUB! This room is perfect for entertaining or just relaxing after a long day! Now upstairs you will find the master suite with walk-in closet and a giant fully tiled 5-piece master bathroom with soaker tub. There are 3 other additional nicely sized bedrooms and a hall bath that complete this floor. The open and unfinished basement with a walkout can be utilized or transformed into even more potential living space! Other updates and bonuses include: New hardwood floors in the foyer, kitchen and powder room; New HVAC with humidifier and gas water heater in 2017 that can be controlled through the Nexia app; Generac whole house gas generator so you will never have a day or night without power; 12 hardwired inferred exterior and garage camera system; holiday light package for the front windows they all can turn on all at once with the flick of a switch; the garage was expanded 2 ft and 8 ft upgraded doors; stained wood trim package throughout home; some rooms have been freshly painted. Make sure to put this turnkey home on your 4th of July weekend tour today! Showings start 7/2!
Location
State DE
County New Castle
Area South Of The Canal (30907)
Zoning NC40
Rooms
Basement Full
Interior
Hot Water Natural Gas
Heating Forced Air
Cooling Central A/C
Fireplace Y
Heat Source Natural Gas
Laundry Main Floor
Exterior
Garage Garage - Side Entry
Garage Spaces 3.0
Fence Invisible
Waterfront N
Water Access N
Roof Type Architectural Shingle
Accessibility None
Parking Type Attached Garage
Attached Garage 3
Total Parking Spaces 3
Garage Y
Building
Story 2
Foundation Permanent
Sewer Holding Tank
Water Public
Architectural Style Colonial
Level or Stories 2
Additional Building Above Grade, Below Grade
New Construction N
Schools
School District Appoquinimink
Others
Senior Community No
Tax ID 11-060.00-046
Ownership Fee Simple
SqFt Source Assessor
Acceptable Financing Conventional, FHA, VA, USDA, Cash
Listing Terms Conventional, FHA, VA, USDA, Cash
Financing Conventional,FHA,VA,USDA,Cash
Special Listing Condition Standard
Read Less

Bought with Tariq Wallace • Long & Foster Real Estate, Inc.
GET MORE INFORMATION




