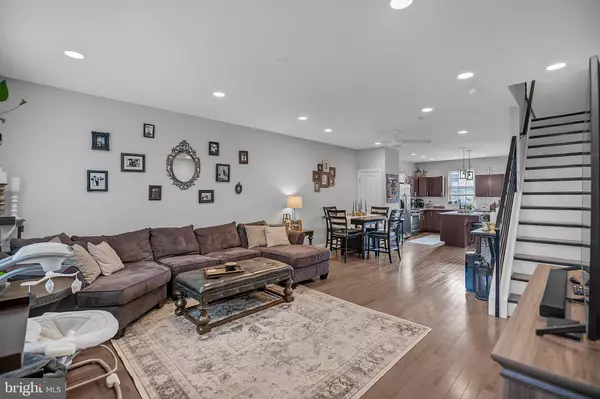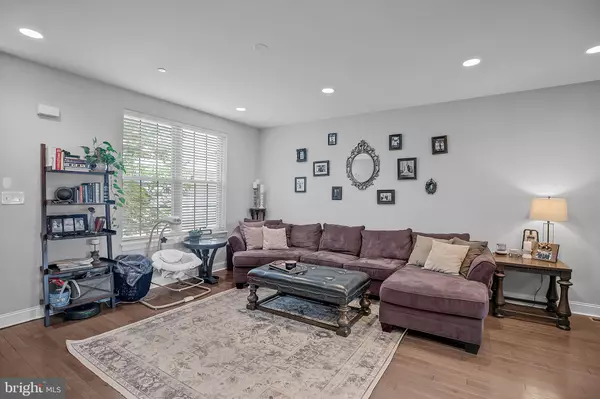For more information regarding the value of a property, please contact us for a free consultation.
3367 TULIP ST Philadelphia, PA 19134
Want to know what your home might be worth? Contact us for a FREE valuation!

Our team is ready to help you sell your home for the highest possible price ASAP
Key Details
Sold Price $360,000
Property Type Townhouse
Sub Type Interior Row/Townhouse
Listing Status Sold
Purchase Type For Sale
Square Footage 2,700 sqft
Price per Sqft $133
Subdivision Port Richmond
MLS Listing ID PAPH2139620
Sold Date 08/26/22
Style Straight Thru
Bedrooms 3
Full Baths 2
Half Baths 1
HOA Y/N N
Abv Grd Liv Area 2,700
Originating Board BRIGHT
Year Built 2016
Annual Tax Amount $935
Tax Year 2022
Lot Size 890 Sqft
Acres 0.02
Lot Dimensions 18.00 x 51.00
Property Description
This one-of-a-kind 2700sqft end-unit is a must-see waiting for you to call your home! Beautiful pristine brick/ modern exterior with an open concept floor plan on the interior. As you enter the home, You are immediately met with natural hardwood floors and an open floor plan allowing the natural light to flow through seamlessly. This concept is great for entertaining and spending quality time with family and friends. The kitchen features solid wood cabinets with stainless hardware, a white gloss subway backsplash, and stainless steel appliances, including a side-by-side fridge with ice and water, an over-the-range microwave, and a dishwasher; the kitchen is finished with granite countertops and a gorgeous island that features pendant lighting and seating. The rear patio is also accessible through the kitchen and makes a great place to relax. The full finished basement is sure to be the place to set up your home theater, additional living room space, or game room and does include a half bathroom. Take the stairs up to the second floor and check out the two large bedrooms - one in the rear and one in the front of the home. In between the bedrooms, you will see the shared full bathroom. The second floor also includes a full-sized laundry room for easy access and convenience. As you continue to make your way to the third floor, you'll be greeted by the main suite, which features large walk-in closets and a sizeable ensuite bathroom with a custom glass-enclosed shower. You will love that you have a study/den/workspace to get all of your work done. Finally, head up to the rooftop deck from the hallway stairs and check out the amazing views of the Philadelphia Skyline and Harrowgate/Port Richmond; the rooftop is perfect for having fun and enjoying the outdoors.
Conveniently located 5 mins to I-95, 20 mins to Center City. Don't miss this one; schedule your showing TODAY!
Location
State PA
County Philadelphia
Area 19134 (19134)
Zoning RSA5
Direction West
Rooms
Other Rooms Living Room, Dining Room, Primary Bedroom, Bedroom 2, Kitchen, Family Room, Bedroom 1, Other
Basement Full
Interior
Interior Features Primary Bath(s), Kitchen - Island, Sprinkler System, Kitchen - Eat-In
Hot Water Natural Gas
Heating Forced Air
Cooling Central A/C
Flooring Wood, Tile/Brick
Fireplace N
Window Features Energy Efficient
Heat Source Natural Gas
Laundry Upper Floor
Exterior
Exterior Feature Roof
Utilities Available Cable TV
Waterfront N
Water Access N
Roof Type Flat
Accessibility None
Porch Roof
Parking Type On Street
Garage N
Building
Lot Description Rear Yard
Story 3
Foundation Concrete Perimeter
Sewer Public Sewer
Water Public
Architectural Style Straight Thru
Level or Stories 3
Additional Building Above Grade, Below Grade
Structure Type 9'+ Ceilings
New Construction N
Schools
School District The School District Of Philadelphia
Others
Senior Community No
Tax ID 451424750
Ownership Fee Simple
SqFt Source Assessor
Security Features Security System
Acceptable Financing Conventional, VA, FHA 203(b), USDA
Listing Terms Conventional, VA, FHA 203(b), USDA
Financing Conventional,VA,FHA 203(b),USDA
Special Listing Condition Standard
Read Less

Bought with Peter Lien • EXP Realty, LLC
GET MORE INFORMATION




