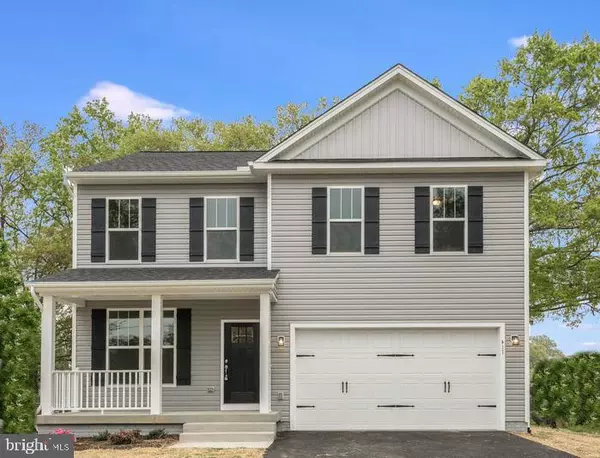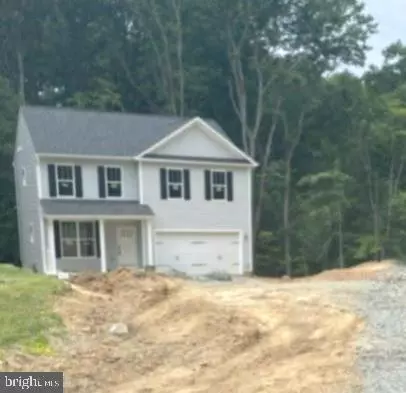For more information regarding the value of a property, please contact us for a free consultation.
293 OLDE CONCORD RD Stafford, VA 22554
Want to know what your home might be worth? Contact us for a FREE valuation!

Our team is ready to help you sell your home for the highest possible price ASAP
Key Details
Sold Price $549,900
Property Type Single Family Home
Sub Type Detached
Listing Status Sold
Purchase Type For Sale
Square Footage 2,206 sqft
Price per Sqft $249
Subdivision None Available
MLS Listing ID VAST2013416
Sold Date 08/31/22
Style Craftsman
Bedrooms 4
Full Baths 2
Half Baths 1
HOA Y/N N
Abv Grd Liv Area 2,206
Originating Board BRIGHT
Year Built 2022
Tax Year 2022
Lot Size 1.794 Acres
Acres 1.79
Property Description
**WOW... SUMMER SIZZLIN' PRICING EXTRAVAGANZA ON ALL FOUNDATION HOMES MOVE-IN READY INVENTORY HOMES **Grab this NEARLY 2 ACRES - beauty in STAFFORD COUNTY w/ NO HOA quickly ** Excellent location just off Route 630. Close to Route 1, I-95, Stafford Marketplace, Route 3 shopping & more! All the included upgrades you have come to expect from Foundation Homes along with MANY ADDED FINISH EXTRAS offering a Modern Farmhouse flair (solid oak steps w/ painted risers, Upgraded trim package, black iron door hardware, light fixtures, plumbing fixtures and pickets on rail system, Deep single bowl kitchen sink, Luxury Vinyl Plank flooring covers entire main level, gleaming granite tops through-out, stainless steel appliances, luxury master bath including large soaking tub and custom tile, neutral finishes with plenty of windows to provide open bright lay-out w/ woodsy views. Work from home is breeze with the main level office (featuring very stylish barn door for privacy yet allowing brightness). The two story plan feels very open & spacious while accommodating w/ space for all customary rooms. Some pictures in listing are of similar plan and used as an example only. See Builder's Rep for more information on. PUBLIC WATER. Some pictures in listing are of similar home with similar finishes. CONSTRUCTION FINISHING UP - ASPHALT JUST INSTALLED 6/30
Location
State VA
County Stafford
Zoning X
Rooms
Other Rooms Primary Bedroom, Bedroom 2, Bedroom 3, Kitchen, Family Room, Den, Basement, Foyer, Laundry, Office, Bathroom 1, Bathroom 2
Basement Rear Entrance, Unfinished, Rough Bath Plumb, Sump Pump, Daylight, Full, Heated, Interior Access, Space For Rooms, Walkout Level
Interior
Interior Features Kitchen - Island, Dining Area, Family Room Off Kitchen, Breakfast Area, Primary Bath(s), Floor Plan - Open, Ceiling Fan(s), Kitchen - Table Space, Pantry, Recessed Lighting, Bathroom - Soaking Tub, Bathroom - Tub Shower, Upgraded Countertops, Walk-in Closet(s), Wood Floors
Hot Water Electric
Heating Forced Air, Central
Cooling None
Flooring Carpet, Ceramic Tile, Partially Carpeted, Luxury Vinyl Plank
Equipment Dishwasher, Microwave, Oven/Range - Electric, Refrigerator, Icemaker, Water Dispenser
Fireplace N
Appliance Dishwasher, Microwave, Oven/Range - Electric, Refrigerator, Icemaker, Water Dispenser
Heat Source Electric
Laundry Hookup, Upper Floor
Exterior
Parking Features Garage - Front Entry
Garage Spaces 2.0
Water Access N
Roof Type Architectural Shingle
Accessibility None
Attached Garage 2
Total Parking Spaces 2
Garage Y
Building
Lot Description Backs to Trees, No Thru Street
Story 3
Foundation Concrete Perimeter, Permanent, Slab
Sewer On Site Septic, Septic < # of BR
Water Public
Architectural Style Craftsman
Level or Stories 3
Additional Building Above Grade, Below Grade
Structure Type 9'+ Ceilings,Dry Wall
New Construction Y
Schools
Elementary Schools Stafford
Middle Schools Stafford
High Schools Brooke Point
School District Stafford County Public Schools
Others
Senior Community No
Tax ID 30 167G
Ownership Fee Simple
SqFt Source Assessor
Special Listing Condition Standard
Read Less

Bought with Amanda Loudenslager • Redfin Corporation



