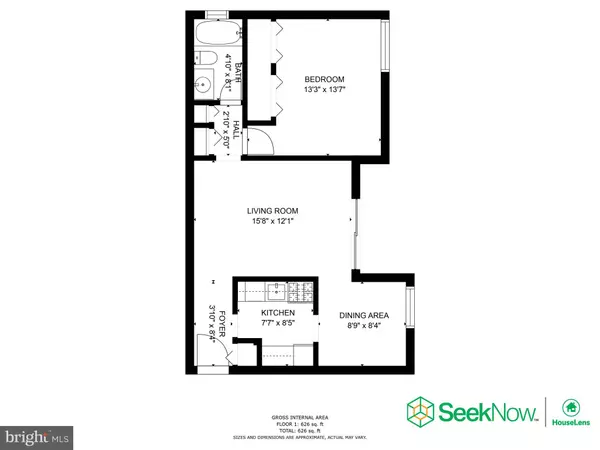For more information regarding the value of a property, please contact us for a free consultation.
6095 MAJORS LN #2 L26 Columbia, MD 21045
Want to know what your home might be worth? Contact us for a FREE valuation!

Our team is ready to help you sell your home for the highest possible price ASAP
Key Details
Sold Price $145,000
Property Type Condo
Sub Type Condo/Co-op
Listing Status Sold
Purchase Type For Sale
Square Footage 704 sqft
Price per Sqft $205
Subdivision Village Of Long Reach
MLS Listing ID MDHW2017574
Sold Date 07/29/22
Style Unit/Flat
Bedrooms 1
Full Baths 1
Condo Fees $214/mo
HOA Fees $24/ann
HOA Y/N Y
Abv Grd Liv Area 704
Originating Board BRIGHT
Year Built 1982
Annual Tax Amount $1,902
Tax Year 2021
Property Description
This charming one bed, one bath ground level unit is a cozy oasis nestled in an established community. The location of this unit offers a nice and quiet place to relax after a long day. Impeccably maintained, this unit features a good sized living space, a large set of closets in the bedroom, a refinished bath, and plenty of storage. Surrounded by trees and wooded area, with a trail just outside your front door. This unit is conveniently located within minutes of Route 29, Route 100, and I-95. Errands are made quick and easy with grocery (Whole Foods), retail (Target, Walmart, Dicks, Old Navy, Lowes), and wholesale stores (Costco) all within 10 minutes.
Location
State MD
County Howard
Zoning NT
Rooms
Other Rooms Living Room, Dining Room, Primary Bedroom, Kitchen
Main Level Bedrooms 1
Interior
Interior Features Dining Area, Entry Level Bedroom, Ceiling Fan(s), Floor Plan - Traditional, Carpet, Tub Shower
Hot Water Natural Gas
Heating Forced Air
Cooling Central A/C
Flooring Carpet
Equipment Dishwasher, Disposal, Oven/Range - Gas, Refrigerator, Microwave
Fireplace N
Appliance Dishwasher, Disposal, Oven/Range - Gas, Refrigerator, Microwave
Heat Source Natural Gas
Laundry Common
Exterior
Exterior Feature Patio(s)
Utilities Available Cable TV Available
Amenities Available Bike Trail, Tot Lots/Playground, Common Grounds, Jog/Walk Path, Laundry Facilities, Reserved/Assigned Parking
Waterfront N
Water Access N
View Garden/Lawn, Trees/Woods
Roof Type Other
Accessibility None
Porch Patio(s)
Parking Type Off Street
Garage N
Building
Story 1
Unit Features Garden 1 - 4 Floors
Foundation Slab
Sewer Public Sewer
Water Public
Architectural Style Unit/Flat
Level or Stories 1
Additional Building Above Grade, Below Grade
Structure Type Dry Wall
New Construction N
Schools
Elementary Schools Jeffers Hill
Middle Schools Lake Elkhorn
High Schools Oakland Mills
School District Howard County Public School System
Others
Pets Allowed Y
HOA Fee Include Snow Removal,Trash,Common Area Maintenance,Gas,Lawn Maintenance,Management,Water
Senior Community No
Tax ID 1416196029
Ownership Condominium
Acceptable Financing Cash, Conventional, FHA, VA
Listing Terms Cash, Conventional, FHA, VA
Financing Cash,Conventional,FHA,VA
Special Listing Condition Standard
Pets Description Cats OK, Dogs OK
Read Less

Bought with Tina M. Hyatt • Exit Results Realty
GET MORE INFORMATION




