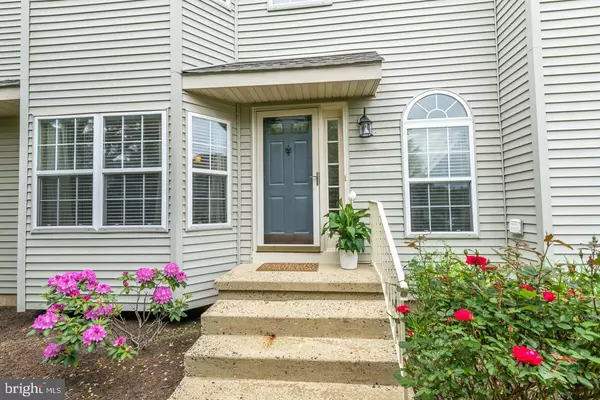For more information regarding the value of a property, please contact us for a free consultation.
211 DEERFIELD CT New Hope, PA 18938
Want to know what your home might be worth? Contact us for a FREE valuation!

Our team is ready to help you sell your home for the highest possible price ASAP
Key Details
Sold Price $530,000
Property Type Townhouse
Sub Type End of Row/Townhouse
Listing Status Sold
Purchase Type For Sale
Square Footage 2,220 sqft
Price per Sqft $238
Subdivision Fieldstone
MLS Listing ID PABU2025968
Sold Date 07/29/22
Style Traditional
Bedrooms 3
Full Baths 2
Half Baths 1
HOA Fees $213/mo
HOA Y/N Y
Abv Grd Liv Area 2,220
Originating Board BRIGHT
Year Built 1993
Annual Tax Amount $5,614
Tax Year 2022
Lot Size 3,219 Sqft
Acres 0.07
Property Description
Just a few minutes drive from New Hope Boro and the bridge to New Jersey is a beautiful end unit townhome in the Fieldstone community. If New York or Princeton are the destinations then this location is ideal. You are within walking distance to Pat Livezey Park featuring a unique playground designed for ages 5 to 12, a walking trail, soccer field and picnic area. Entering this home from the side is nicely private bringing you into the sunny living room with gorgeous hardwood floors, lofted ceiling and fireplace with pellet stove insert. The living room is open to the lovely dining room and then on to the family room with a pass through to the kitchen and glass doors leading to the rear deck. The full eat in kitchen is complete with built in range, granite counters, expansive maple cabinetry and stainless appliances creating a stylish cooking and entertaining space. The first floor is completed by the laundry room with cabinets and the updated half bath. An open air staircase takes you upstairs to three bedrooms and two baths. The calm and quiet primary bedroom has a large walk in closet with organizers and a sitting area spacious enough to serve as an office space (as it does now). The ensuite bath was beautifully remodeled with dual sinks and an attractive stall shower with frameless glass doors. The generously sized second and third bedrooms share a well-appointed full bath. Back outside the deck overlooks the rear yard with lush lawns maintained by the association. The association maintains the landscaping as well and the owner gets to choose the plantings. Snow and trash are taken care of so a low maintenance lifestyle will clearly be in your future! There is also one car garage with inside entrance, driveway parking and plenty of visitor parking in the visitor lots. In addition there is a full unfinished basement, the HVAC unit was replaced in 2018 and the roof and skylights were replaced in 2019. All of this within the New Hope Solebury School District!
Location
State PA
County Bucks
Area Solebury Twp (10141)
Zoning RDD
Rooms
Other Rooms Living Room, Dining Room, Primary Bedroom, Bedroom 2, Kitchen, Family Room, Bedroom 1
Basement Full, Unfinished
Interior
Interior Features Primary Bath(s), Skylight(s), Ceiling Fan(s), Kitchen - Eat-In
Hot Water Natural Gas
Heating Forced Air
Cooling Central A/C
Flooring Wood, Fully Carpeted, Tile/Brick
Fireplaces Number 1
Equipment Oven - Self Cleaning, Dishwasher, Disposal
Fireplace Y
Appliance Oven - Self Cleaning, Dishwasher, Disposal
Heat Source Natural Gas
Laundry Main Floor
Exterior
Exterior Feature Deck(s)
Parking Features Garage - Front Entry, Garage Door Opener, Inside Access
Garage Spaces 1.0
Utilities Available Cable TV
Water Access N
Roof Type Pitched,Shingle
Accessibility None
Porch Deck(s)
Attached Garage 1
Total Parking Spaces 1
Garage Y
Building
Story 2
Foundation Concrete Perimeter
Sewer Public Sewer
Water Public
Architectural Style Traditional
Level or Stories 2
Additional Building Above Grade
Structure Type Cathedral Ceilings,9'+ Ceilings
New Construction N
Schools
High Schools New Hope-Solebury
School District New Hope-Solebury
Others
HOA Fee Include Common Area Maintenance,Lawn Maintenance,Snow Removal,Trash,Management
Senior Community No
Tax ID 41-027-039
Ownership Fee Simple
SqFt Source Estimated
Security Features Security System
Special Listing Condition Standard
Read Less

Bought with Carol M Smith • BHHS Fox & Roach -Yardley/Newtown



