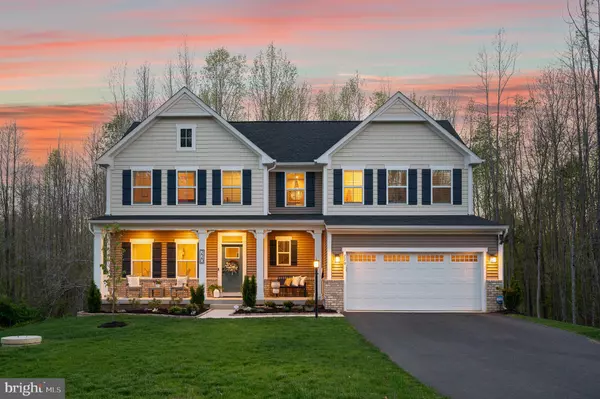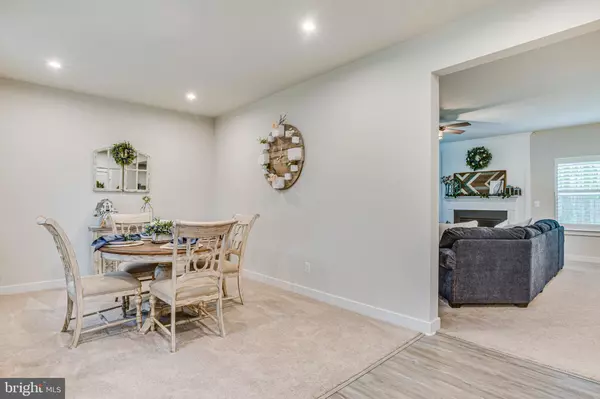For more information regarding the value of a property, please contact us for a free consultation.
220 SOUTHERN VIEW DR Fredericksburg, VA 22405
Want to know what your home might be worth? Contact us for a FREE valuation!

Our team is ready to help you sell your home for the highest possible price ASAP
Key Details
Sold Price $700,000
Property Type Single Family Home
Sub Type Detached
Listing Status Sold
Purchase Type For Sale
Square Footage 3,632 sqft
Price per Sqft $192
Subdivision None Available
MLS Listing ID VAST2010868
Sold Date 07/29/22
Style Colonial
Bedrooms 4
Full Baths 2
Half Baths 1
HOA Fees $46/mo
HOA Y/N Y
Abv Grd Liv Area 2,748
Originating Board BRIGHT
Year Built 2021
Annual Tax Amount $4,123
Tax Year 2021
Lot Size 1.744 Acres
Acres 1.74
Property Description
Just a year-old and showing like brand-new, prepare for the wow-fest that is 220 Southern View Drive! This Stafford County residence follows the prized Roanoke floor plan from Ryan Homes and includes gorgeous upgrades and options. The home sits on a super-spacious 1.74-acre lot in Granville Estates. The back yard features a vast green space with lush woods at its backside for bonus privacy. Within the back yard is a composite deck, stamped concrete patio and a swing set (negotiable). There is plenty of wiggle room between this spot and its neighbors! The front of the home is professionally landscaped and is beaming with vibrant greens in the springtime. A wide paved driveway leads to the residences two-car garage. Note the sidewalk leading to its covered front porch with stately white columns. The home itself is a mix of darker taupe, off-white and brick, with navy shutters creating great style and elegance. Inside and on the main level, dynamic and flexible spaces abound. Plantation shutters and light gray luxury vinyl plank flooring add to the modern ambiance. Upon entry and to the left is a flex room that has been used as a dining room. Additional staples include the great room with shellac fireplace, mudroom, den (can be used as an office!), powder room and gourmet kitchen. The kitchen is fully loaded with granite countertops, stainless steel appliances, light gray cabinetry and a nearly 10-foot island. Off the kitchen is an exit to the serene back deck. This covered deck is quite spacious and provides lovely and very private views. Upstairs are four bedrooms and two baths. The primary suite is oh so large! It includes two walk-in closets and a refined ensuite bath, complete with soaking tub, roomy stand-up shower, double sink, and a linen closet. Note the tile work around the shower and tub! The upstairs bedrooms are all carpeted in a light beige. Of the additional bedrooms, the largest has a walk-in closet. The final bath upstairs has a tiled tub/shower combo and double sink. Rounding out the upper level is a laundry room the machinery is staying. The mostly finished basement is half-carpeted, and the other is floored in luxury vinyl plank. This means it may easily serve as a living room/gym combo... or however youd like to morph the flexible space! Additional highlights include a sliding glass door exit to the yard, ample closet storage and an unfinished area with the homes HVAC system, hot water heater and water filtration system. Everything is running like new... and the home has four Ring cameras that convey! For commuters and all the Fredericksburg action, this location rocks! The Leeland Road and Brooke VRE stations are within five minutes (hello, commuters!) and I-95 access (Centreport Pkwy.) is 10 minutes west. For grocery and dining selections, multiple shopping centers are within 15 minutes. Downtown Fredericksburg is just 15 minutes southwest. Of all the features 220 Southern View Drive boasts, for its original owners the biggest point of enjoyment has been: The scenery and watching the wildlife in the woods from the back deck. Perhaps this will be your kicker in falling in love with this spot too? Book your showing now!
Location
State VA
County Stafford
Zoning A1
Rooms
Other Rooms Dining Room, Primary Bedroom, Bedroom 2, Bedroom 3, Bedroom 4, Kitchen, Family Room, Den, Laundry, Mud Room, Recreation Room, Bathroom 2, Bonus Room, Primary Bathroom, Half Bath
Basement Partially Finished, Sump Pump, Walkout Level
Interior
Interior Features Ceiling Fan(s), Water Treat System, Carpet, Family Room Off Kitchen, Floor Plan - Open, Kitchen - Gourmet, Kitchen - Island, Primary Bath(s), Soaking Tub, Tub Shower, Upgraded Countertops, Store/Office, Walk-in Closet(s), Window Treatments, Breakfast Area, Dining Area, Formal/Separate Dining Room, Kitchen - Table Space, Pantry
Hot Water Natural Gas
Heating Central
Cooling Central A/C, Ceiling Fan(s)
Flooring Carpet, Ceramic Tile, Luxury Vinyl Plank
Fireplaces Number 1
Fireplaces Type Fireplace - Glass Doors, Gas/Propane, Mantel(s)
Equipment Built-In Microwave, Dryer, Washer, Dishwasher, Disposal, Cooktop, Icemaker, Oven - Wall, Refrigerator, Exhaust Fan
Fireplace Y
Appliance Built-In Microwave, Dryer, Washer, Dishwasher, Disposal, Cooktop, Icemaker, Oven - Wall, Refrigerator, Exhaust Fan
Heat Source Propane - Leased
Laundry Dryer In Unit, Washer In Unit, Upper Floor
Exterior
Exterior Feature Patio(s), Porch(es), Deck(s)
Parking Features Garage - Front Entry, Garage Door Opener
Garage Spaces 2.0
Water Access N
View Garden/Lawn, Trees/Woods
Roof Type Architectural Shingle
Accessibility None
Porch Patio(s), Porch(es), Deck(s)
Attached Garage 2
Total Parking Spaces 2
Garage Y
Building
Lot Description Backs to Trees, Front Yard, Landscaping, Rear Yard, Trees/Wooded
Story 3
Foundation Concrete Perimeter
Sewer Septic > # of BR
Water Well
Architectural Style Colonial
Level or Stories 3
Additional Building Above Grade, Below Grade
Structure Type Dry Wall
New Construction N
Schools
Elementary Schools Conway
Middle Schools Edward E. Drew
High Schools Brooke Point
School District Stafford County Public Schools
Others
HOA Fee Include Trash
Senior Community No
Tax ID 46V 46
Ownership Fee Simple
SqFt Source Assessor
Security Features Surveillance Sys
Special Listing Condition Standard
Read Less

Bought with William R Montminy Jr. • Berkshire Hathaway HomeServices PenFed Realty



