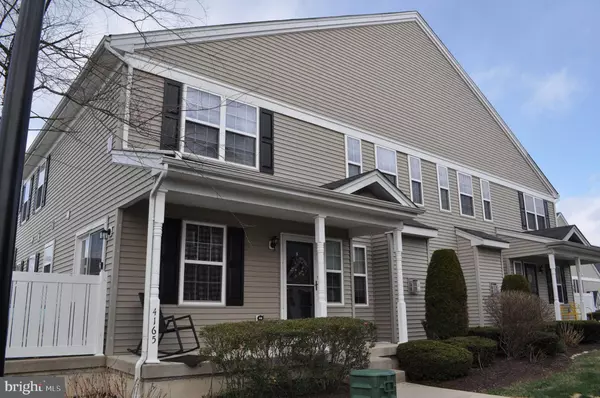For more information regarding the value of a property, please contact us for a free consultation.
4165 BUNKER HILL DRIVE SOUTH Coopersburg, PA 18036
Want to know what your home might be worth? Contact us for a FREE valuation!

Our team is ready to help you sell your home for the highest possible price ASAP
Key Details
Sold Price $300,000
Property Type Condo
Sub Type Condo/Co-op
Listing Status Sold
Purchase Type For Sale
Square Footage 1,932 sqft
Price per Sqft $155
Subdivision Liberty Village
MLS Listing ID PALH2002580
Sold Date 06/10/22
Style Colonial
Bedrooms 3
Full Baths 2
Half Baths 1
Condo Fees $240/mo
HOA Y/N N
Abv Grd Liv Area 1,932
Originating Board BRIGHT
Year Built 2008
Annual Tax Amount $4,372
Tax Year 2021
Lot Dimensions 0.00 x 0.00
Property Description
MULTIPLE OFFERS HAVE BEEN RECEIVED AND THE SELLERS INTEND TO MAKE A DECISION BY 4/9/2022. Welcome to 4165 Bunker Hill Drive South in the highly sought after Liberty Village community. As you enter through the front door, you will quickly recognize that this beautiful home has been cared for impeccably. The natural lighting and glistening hardwood floors will lead you into the spacious family room. This room is the perfect place for family time and quiet evenings in front of the fireplace. After passing through the dining room, you will be pleased by the comfort and convenience of a main floor bedroom as you enter the master bedroom. This relaxing, comfortable room includes dual closets and an attached master bathroom, with its soaking tub and separate shower. You will then pass the powder room and laundry as you enter the kitchen and its granite countertops, 42" cabinets, and comfortable dining area. This area is accentuated by sliding glass doors, which allow plenty of natural lighting and lead you to the relaxation of the patio. You will next visit the upper level where you will be greeted by an expansive, open loft. This level also includes 2 bedrooms, another full bathroom, and 2 small bonus rooms or closets. You will now find the lower level, which is a spacious, open basement that offers plenty of space for play and storage. The refrigerator, clothes washer/dryer, range, dishwasher, microwave oven, Nest thermostat, and television bracket are included in the purchase price in "as is" condition. Please come see this beautiful home today. You will be happy that you did.
Location
State PA
County Lehigh
Area Upper Saucon Twp (12322)
Zoning R-3
Rooms
Other Rooms Dining Room, Bedroom 2, Bedroom 3, Kitchen, Family Room, Basement, Breakfast Room, Bedroom 1, Loft, Bathroom 1, Bathroom 2
Basement Poured Concrete
Main Level Bedrooms 1
Interior
Hot Water Natural Gas
Heating Forced Air
Cooling Central A/C
Flooring Carpet, Hardwood, Tile/Brick
Fireplaces Type Gas/Propane
Equipment Built-In Microwave, Dishwasher, Dryer - Front Loading, Oven/Range - Gas, Refrigerator, Stainless Steel Appliances, Washer - Front Loading, Water Heater
Fireplace Y
Appliance Built-In Microwave, Dishwasher, Dryer - Front Loading, Oven/Range - Gas, Refrigerator, Stainless Steel Appliances, Washer - Front Loading, Water Heater
Heat Source Natural Gas
Exterior
Exterior Feature Patio(s)
Parking On Site 2
Amenities Available Common Grounds, Pool - Outdoor
Waterfront N
Water Access N
Accessibility None
Porch Patio(s)
Parking Type Other
Garage N
Building
Story 2
Foundation Concrete Perimeter
Sewer Public Sewer
Water Public
Architectural Style Colonial
Level or Stories 2
Additional Building Above Grade, Below Grade
New Construction N
Schools
Elementary Schools Liberty Bell
Middle Schools Southern Lehigh
High Schools Southern Lehigh Senior
School District Southern Lehigh
Others
Pets Allowed Y
HOA Fee Include All Ground Fee,Common Area Maintenance,Ext Bldg Maint,Lawn Maintenance,Snow Removal,Trash
Senior Community No
Tax ID 642414507948-00043
Ownership Fee Simple
SqFt Source Estimated
Acceptable Financing Cash, Conventional, FHA, USDA, VA
Listing Terms Cash, Conventional, FHA, USDA, VA
Financing Cash,Conventional,FHA,USDA,VA
Special Listing Condition Standard
Pets Description Case by Case Basis
Read Less

Bought with Jeffrey Torchia • Preferred Properties Plus
GET MORE INFORMATION




