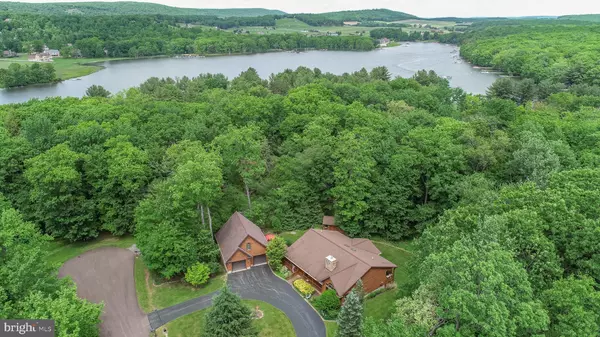For more information regarding the value of a property, please contact us for a free consultation.
272 WOODED RIDGE RD Swanton, MD 21561
Want to know what your home might be worth? Contact us for a FREE valuation!

Our team is ready to help you sell your home for the highest possible price ASAP
Key Details
Sold Price $600,000
Property Type Single Family Home
Sub Type Detached
Listing Status Sold
Purchase Type For Sale
Square Footage 1,680 sqft
Price per Sqft $357
Subdivision Woods At Glenfield
MLS Listing ID MDGA2003172
Sold Date 07/26/22
Style Raised Ranch/Rambler
Bedrooms 3
Full Baths 2
HOA Fees $33/ann
HOA Y/N Y
Abv Grd Liv Area 1,680
Originating Board BRIGHT
Year Built 1996
Annual Tax Amount $3,306
Tax Year 2021
Lot Size 1.010 Acres
Acres 1.01
Property Description
Beautiful 3 bedroom, 2 bath log home right at Deep Creek Lake! This well-maintained single level home, features a warm wood exterior, two car garage with bonus room, and a cozy screened-in sun room just off the spacious porch. Inside, the open layout in the main level living space is full of charm with lots of potential to make it your own! Located in the quiet Woods at Glenfield Community, youll find its easy to enjoy the beauty of lake life here. Perfect as a second home or rental investment opportunity! Give me a call today for more info!
Location
State MD
County Garrett
Zoning RES
Rooms
Other Rooms Living Room, Dining Room, Primary Bedroom, Bedroom 2, Bedroom 3, Kitchen, Laundry, Bathroom 2, Bonus Room, Primary Bathroom, Screened Porch
Main Level Bedrooms 3
Interior
Interior Features Combination Kitchen/Dining, Floor Plan - Open, Ceiling Fan(s), Window Treatments
Hot Water Electric
Heating Baseboard - Electric
Cooling Ceiling Fan(s), Ductless/Mini-Split
Fireplaces Number 1
Fireplaces Type Screen, Gas/Propane
Equipment Built-In Microwave, Dryer, Washer, Dishwasher, Exhaust Fan, Freezer, Disposal, Refrigerator, Extra Refrigerator/Freezer, Stove
Fireplace Y
Window Features Screens
Appliance Built-In Microwave, Dryer, Washer, Dishwasher, Exhaust Fan, Freezer, Disposal, Refrigerator, Extra Refrigerator/Freezer, Stove
Heat Source Electric, Propane - Owned
Exterior
Exterior Feature Deck(s), Porch(es), Screened
Garage Garage Door Opener
Garage Spaces 2.0
Waterfront N
Water Access N
Accessibility None
Porch Deck(s), Porch(es), Screened
Road Frontage Private, Road Maintenance Agreement
Parking Type Detached Garage, Driveway
Total Parking Spaces 2
Garage Y
Building
Lot Description Trees/Wooded
Story 1
Foundation Block
Sewer Public Sewer
Water Well
Architectural Style Raised Ranch/Rambler
Level or Stories 1
Additional Building Above Grade, Below Grade
New Construction N
Schools
Elementary Schools Call School Board
Middle Schools Southern Middle
High Schools Southern Garrett High
School District Garrett County Public Schools
Others
HOA Fee Include Road Maintenance,Snow Removal
Senior Community No
Tax ID 1218064995
Ownership Fee Simple
SqFt Source Assessor
Special Listing Condition Standard
Read Less

Bought with Elizabeth S Spiker Holcomb • Taylor Made Deep Creek Vacations & Sales
GET MORE INFORMATION




