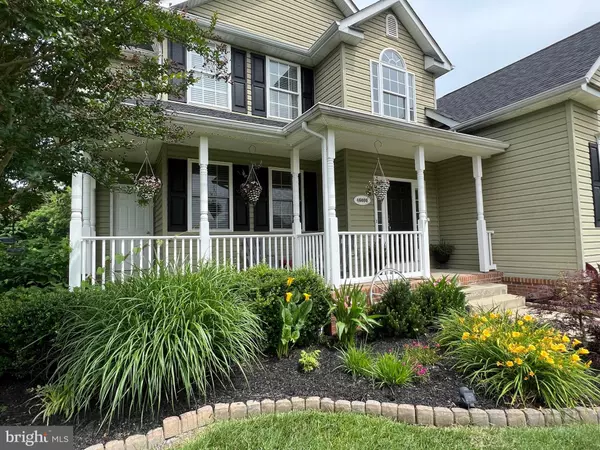For more information regarding the value of a property, please contact us for a free consultation.
46080 N GREENS REST DR Great Mills, MD 20634
Want to know what your home might be worth? Contact us for a FREE valuation!

Our team is ready to help you sell your home for the highest possible price ASAP
Key Details
Sold Price $575,000
Property Type Single Family Home
Sub Type Detached
Listing Status Sold
Purchase Type For Sale
Square Footage 3,352 sqft
Price per Sqft $171
Subdivision Greens Rest Farm
MLS Listing ID MDSM2007924
Sold Date 07/22/22
Style Colonial
Bedrooms 4
Full Baths 3
Half Baths 1
HOA Fees $21/ann
HOA Y/N Y
Abv Grd Liv Area 2,552
Originating Board BRIGHT
Year Built 2004
Annual Tax Amount $4,268
Tax Year 2022
Lot Size 2.030 Acres
Acres 2.03
Property Description
Beautiful two story on full finished basement. Main level has newly refinished hardwood floors thru out. Family room with fireplace. Kitchen is upgraded with granite counters that include an island and breakfast bar. Stainless appliances. Dining room with access to wrap around porch. Upper level has large master suite & bathroom. 3 additional bedrooms & bath , laundry room. Laminate flooring. Basement level has an office, media room, bathroom, den, storage room. New vinyl plank flooring in basement. Front porch. Custom patio. Garden shed. Custom chicken coup!!! Lovely yard & landscaping . Ready for new owners!
Location
State MD
County Saint Marys
Zoning RESIDENTIAL
Rooms
Basement Improved
Interior
Interior Features Breakfast Area, Bar, Family Room Off Kitchen, Formal/Separate Dining Room, Kitchen - Island, Recessed Lighting, Upgraded Countertops, Walk-in Closet(s), Wood Floors
Hot Water Electric
Heating Heat Pump(s)
Cooling Central A/C, Heat Pump(s)
Flooring Wood, Luxury Vinyl Plank, Laminated
Fireplaces Number 1
Equipment Built-In Microwave, Cooktop, Dishwasher, Dryer, Icemaker, Oven - Wall, Refrigerator, Stainless Steel Appliances
Appliance Built-In Microwave, Cooktop, Dishwasher, Dryer, Icemaker, Oven - Wall, Refrigerator, Stainless Steel Appliances
Heat Source Electric
Laundry Upper Floor
Exterior
Exterior Feature Patio(s), Porch(es)
Garage Garage - Side Entry, Garage Door Opener
Garage Spaces 6.0
Amenities Available Common Grounds, Pier/Dock, Picnic Area, Soccer Field
Waterfront N
Water Access N
Roof Type Architectural Shingle
Accessibility None
Porch Patio(s), Porch(es)
Attached Garage 2
Total Parking Spaces 6
Garage Y
Building
Lot Description Backs to Trees
Story 3
Foundation Block
Sewer Septic = # of BR
Water Well
Architectural Style Colonial
Level or Stories 3
Additional Building Above Grade, Below Grade
Structure Type 9'+ Ceilings
New Construction N
Schools
Elementary Schools Piney Point
Middle Schools Spring Ridge
High Schools Leonardtown
School District St. Mary'S County Public Schools
Others
Senior Community No
Tax ID 1902038781
Ownership Fee Simple
SqFt Source Assessor
Special Listing Condition Standard
Read Less

Bought with Jaymie Lewis • O'Brien Realty
GET MORE INFORMATION




