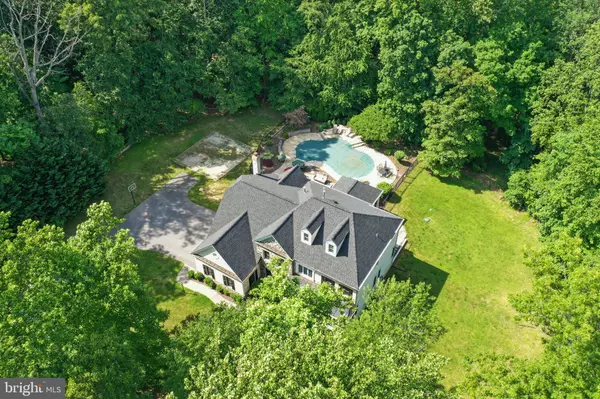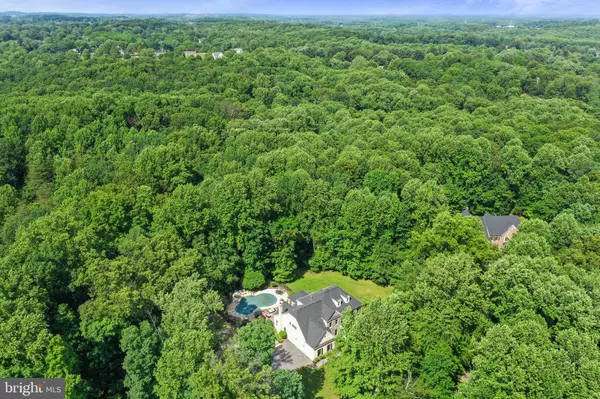For more information regarding the value of a property, please contact us for a free consultation.
8903 PRIMULA DR Gaithersburg, MD 20882
Want to know what your home might be worth? Contact us for a FREE valuation!

Our team is ready to help you sell your home for the highest possible price ASAP
Key Details
Sold Price $975,000
Property Type Single Family Home
Sub Type Detached
Listing Status Sold
Purchase Type For Sale
Square Footage 6,045 sqft
Price per Sqft $161
Subdivision Woodfield Estates
MLS Listing ID MDMC2053082
Sold Date 07/18/22
Style Craftsman,Colonial
Bedrooms 5
Full Baths 4
Half Baths 1
HOA Fees $88/qua
HOA Y/N Y
Abv Grd Liv Area 4,420
Originating Board BRIGHT
Year Built 2004
Annual Tax Amount $9,840
Tax Year 2021
Lot Size 2.710 Acres
Acres 2.71
Property Description
This stunning custom Winchester home sits on 2.71 private acres and is South facing! Purposefully built with 5 large bedrooms, 4 full baths and one 1/2 bath with over 6045 Finished Square feet this masterpiece of a home has a custom inground premium pool. If the Kitchen is the heart of the home then this kitchen has a lion's heart; it's a cook's dream with miles of gleaming granite countertops, oversized island, tall cherry cabinets, hardwood flooring and Morning Room. The bright windowed Morning Room looks out to the tranquility of the inground pool and private wooded lot. A gorgeous Great Room boasts a beautiful stone gas fireplace and is a marvel with windows to the pool and backyard. With a Formal Dining room spilling into the Livingroom, both have walls of windows with south east and north west facing light. Transoms above windows complete this stately home's natural light feature. Oversized Owner's Suite with sitting area, double walk in closets and Owner's Bathroom are separated from other bedrooms. A Private back staircase from the master bedroom allows you to peacefully enjoy an early morning coffee near the tranquil pool and light filled Morning Room. Three Other large bedrooms each with bathrooms complete the upper level. A newly finished lower level has direct access to the fenced in-ground lipid pool oasis; lower level has a bedroom, private full bath, sitting room and sequestered home workout/gym/office space. Want more Office space? You'll absolutely love the large dedicated Office on the main floor off the palatial foyer and curved staircase. Lots of windows and built ins complete this oh-so-needed well appointed quiet home office space. When the work day is over you'll greatly appreciate a dip in the custom pool with pebble tech finish (no messy lining to replace!), and light package, fun in the sun with the Sundec pool decking ( a special coating for comfortable barefoot walking on even the hottest Maryland days). Fully landscaped and fenced, every detail has been thoroughly planned for optimal living in this palatial home. You'll find so many custom features throughout like custom crown molding, premium carpet in the bedrooms, fresh custom paint and a beautifully finished lower level. The fifth bedroom on the lower level with full bath and living room is spacious as an au-pair suite or in law suite or guest room and has direct private access to the back yard, pool and wooded yard. Complete with Premium CINCH Home Warranty, New Architectural Roof in 2017 and freshly painted top to bottom in 2022, you'll need only need to move in and start enjoying this gorgeous home. No home Sale contingency, Seller needs 60 day rent back. If multiple offers received, all offers due June 6th at 3:00 PM. Seller reserves to right to accept an offer without calling for highest and best. Open House June 4th 12-2:00 PM!
Location
State MD
County Montgomery
Zoning RC
Direction South
Rooms
Other Rooms Dining Room, Bedroom 2, Bedroom 3, Bedroom 4, Kitchen, Family Room, Breakfast Room, Bedroom 1, Great Room, Office, Bathroom 1, Bathroom 2, Bathroom 3
Basement Daylight, Partial, Connecting Stairway, Fully Finished, Heated, Improved, Interior Access, Outside Entrance, Rear Entrance, Space For Rooms, Sump Pump, Walkout Stairs, Windows
Interior
Interior Features Additional Stairway, Breakfast Area, Butlers Pantry, Carpet, Ceiling Fan(s), Combination Dining/Living, Combination Kitchen/Dining, Combination Kitchen/Living, Crown Moldings, Curved Staircase, Dining Area, Family Room Off Kitchen, Floor Plan - Open, Floor Plan - Traditional, Formal/Separate Dining Room, Kitchen - Eat-In, Kitchen - Country, Kitchen - Gourmet, Kitchen - Island, Pantry, Primary Bath(s), Recessed Lighting, Soaking Tub, Stall Shower, Store/Office, Tub Shower, Upgraded Countertops, Walk-in Closet(s), Wood Floors, Other
Hot Water Electric
Heating Heat Pump(s)
Cooling Central A/C
Fireplaces Number 1
Fireplaces Type Gas/Propane, Stone
Fireplace Y
Window Features Double Hung,Double Pane,Energy Efficient,Atrium,Transom
Heat Source Propane - Owned
Exterior
Garage Additional Storage Area, Garage - Side Entry, Garage Door Opener, Inside Access, Oversized
Garage Spaces 10.0
Pool Concrete, Filtered, In Ground, Other
Waterfront N
Water Access N
View Garden/Lawn, Trees/Woods
Roof Type Architectural Shingle
Accessibility None
Parking Type Attached Garage, Driveway
Attached Garage 2
Total Parking Spaces 10
Garage Y
Building
Lot Description Backs to Trees, Landscaping, Front Yard, No Thru Street, Partly Wooded, Poolside, Premium, Private, Rear Yard, Secluded, Trees/Wooded
Story 2
Foundation Permanent
Sewer On Site Septic
Water Public
Architectural Style Craftsman, Colonial
Level or Stories 2
Additional Building Above Grade, Below Grade
Structure Type 9'+ Ceilings,Cathedral Ceilings,2 Story Ceilings,Dry Wall,High,Vaulted Ceilings
New Construction N
Schools
School District Montgomery County Public Schools
Others
HOA Fee Include Common Area Maintenance,Snow Removal
Senior Community No
Tax ID 161203359037
Ownership Fee Simple
SqFt Source Assessor
Acceptable Financing Cash, Conventional, FHA, VA
Listing Terms Cash, Conventional, FHA, VA
Financing Cash,Conventional,FHA,VA
Special Listing Condition Standard
Read Less

Bought with Umesh Sharma • Spring Hill Real Estate, LLC.
GET MORE INFORMATION




