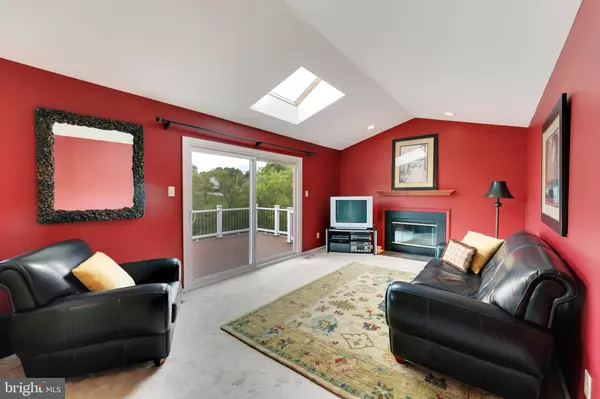For more information regarding the value of a property, please contact us for a free consultation.
327 LAUREL MOORS DR Exton, PA 19341
Want to know what your home might be worth? Contact us for a FREE valuation!

Our team is ready to help you sell your home for the highest possible price ASAP
Key Details
Sold Price $535,000
Property Type Single Family Home
Sub Type Detached
Listing Status Sold
Purchase Type For Sale
Square Footage 1,840 sqft
Price per Sqft $290
Subdivision The Seasons
MLS Listing ID PACT2025072
Sold Date 07/15/22
Style Colonial
Bedrooms 3
Full Baths 2
Half Baths 1
HOA Y/N N
Abv Grd Liv Area 1,840
Originating Board BRIGHT
Year Built 1991
Annual Tax Amount $5,554
Tax Year 2021
Lot Size 0.260 Acres
Acres 0.26
Lot Dimensions 0.00 x 0.00
Property Description
Finally, an opportunity to buy a home in The Seasons! An immaculate Colonial in this popular and much loved sidewalk community, in a highly rated school district is just what you were looking for. This coveted neighborhood is very desirable because of its excellent location, with high walkability and convenient access to shops, parks, restaurants and transportation. The Seller is the original owner of the home and the home has been very lightly lived in. This 3 bedroom 2.5 baths home has a comfortable floorplan, excellent backyard privacy and a professionally landscaped yard. The brand new large, maintenance-free deck is perfect for the upcoming summer barbeques, or for relaxing and enjoying amazing sunset views. You will see that the home has been immaculately maintained. Brand new Deck and Siding as recent as 2019, all Windows replaced 2011, new HVAC 2020, newer Roof 2009, new water heater 2019 and 2 new built in closets in the master bedroom. Home has a 2 car garage with a new door and garage door openers 2019. The driveway has been maintained annually, and was recently replaced in 2019. The lower level has a walk-out basement. Unlike many of The Seasons homes that have a partial crawl space - this home has a Full Basement, with lots of natural light waiting for the new owners to finish. Situated within the highly acclaimed award winning Downingtown school district and home of the STEM Academy. Minutes from Eagleview Town Center, where you can enjoy outdoor concerts during the summer months, lots of great restaurants, and a weekly farmers market. Enjoy biking, walking, boating and other activities at the nearby Marsh Creek Lake, only 10 mins away. Martin Park is just a short walk away with a ball field, tot lot, gazebo and picnic area. Conveniently located near the PA Turnpike, Routes 113/30/401/202/100 for all work commutes. Close to 3 SEPTA train stations for a Philadelphia commute, or to catch the Amtrak into NY City, and arrive for a 9am meeting. The location is priceless, make your appointment today!
Location
State PA
County Chester
Area Uwchlan Twp (10333)
Zoning RESIDENTIAL
Rooms
Basement Unfinished
Main Level Bedrooms 3
Interior
Interior Features Dining Area, Kitchen - Eat-In, Pantry, Primary Bath(s), Skylight(s), Attic/House Fan
Hot Water Electric
Heating Heat Pump(s)
Cooling Central A/C
Flooring Carpet, Tile/Brick
Fireplaces Number 1
Heat Source Electric
Exterior
Garage Inside Access, Garage Door Opener
Garage Spaces 4.0
Waterfront N
Water Access N
Accessibility None
Parking Type Attached Garage, Driveway, On Street
Attached Garage 2
Total Parking Spaces 4
Garage Y
Building
Story 2
Foundation Other
Sewer Public Sewer
Water Public
Architectural Style Colonial
Level or Stories 2
Additional Building Above Grade, Below Grade
New Construction N
Schools
Elementary Schools Uwchlan Hills
Middle Schools Lionville
High Schools Downingtown High School East Campus
School District Downingtown Area
Others
Senior Community No
Tax ID 33-04K-0258
Ownership Fee Simple
SqFt Source Assessor
Special Listing Condition Standard
Read Less

Bought with Robert Fisher • Re/Max One Realty
GET MORE INFORMATION




