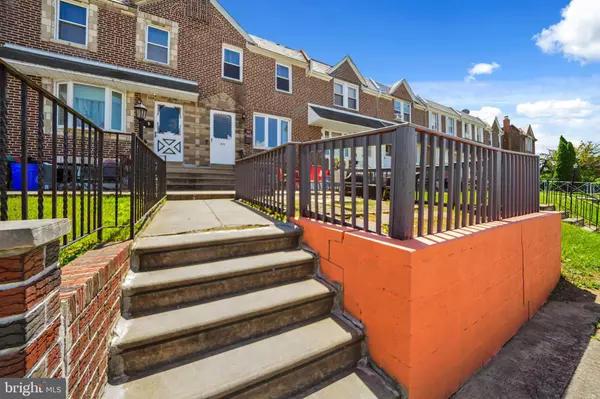For more information regarding the value of a property, please contact us for a free consultation.
5413 ERDRICK ST Philadelphia, PA 19124
Want to know what your home might be worth? Contact us for a FREE valuation!

Our team is ready to help you sell your home for the highest possible price ASAP
Key Details
Sold Price $190,000
Property Type Townhouse
Sub Type Interior Row/Townhouse
Listing Status Sold
Purchase Type For Sale
Square Footage 1,056 sqft
Price per Sqft $179
Subdivision Wissinoming
MLS Listing ID PAPH2117928
Sold Date 07/14/22
Style AirLite
Bedrooms 4
Full Baths 1
HOA Y/N N
Abv Grd Liv Area 1,056
Originating Board BRIGHT
Year Built 1942
Annual Tax Amount $1,461
Tax Year 2022
Lot Size 1,303 Sqft
Acres 0.03
Lot Dimensions 16.00 x 80.00
Property Description
Welcome home to 5413 Erdrick Street located in the neighborhood of Wissinoming. This four bedroom, one bathroom home has been lovingly maintained and is ready for its new owner. Walking up to the home you will notice the expansive patio creating a perfect space to relax in the upcoming summer months. Inside, you are greeted by gleaming hardwood floors that span throughout a majority of the home. The spacious living room features a bay window providing ample natural light to stream inside. Through the living room there is access to the open dining room and kitchen allowing for a great space to gather and entertain. Upstairs are three bedrooms and a full bathroom. The fourth bedroom is located in the basement. The basement also offers storage space, a laundry room, and access to the outside. The home has a one car attached garage. The seller owns all of the rear parking from the garage area to the other side of the neighbor's house directly across from the garage. Located in close proximity to restaurants, shopping, and local parks. Easy access to main roads and I-95. Dont miss this home on your tour!
Location
State PA
County Philadelphia
Area 19124 (19124)
Zoning RSA5
Rooms
Other Rooms Living Room, Dining Room, Primary Bedroom, Bedroom 2, Bedroom 3, Bedroom 4, Kitchen
Basement Full
Interior
Interior Features Skylight(s), Ceiling Fan(s), Kitchen - Eat-In
Hot Water Natural Gas
Heating Forced Air
Cooling Wall Unit
Flooring Tile/Brick, Hardwood
Equipment Dishwasher, Built-In Range, Oven/Range - Electric
Fireplace N
Window Features Bay/Bow
Appliance Dishwasher, Built-In Range, Oven/Range - Electric
Heat Source Natural Gas
Laundry Basement
Exterior
Exterior Feature Patio(s)
Garage Garage - Rear Entry
Garage Spaces 3.0
Utilities Available Cable TV
Waterfront N
Water Access N
Roof Type Flat
Accessibility None
Porch Patio(s)
Parking Type On Street, Driveway, Attached Garage
Attached Garage 1
Total Parking Spaces 3
Garage Y
Building
Lot Description Level, Front Yard
Story 2
Foundation Concrete Perimeter
Sewer Public Sewer
Water Public
Architectural Style AirLite
Level or Stories 2
Additional Building Above Grade, Below Grade
New Construction N
Schools
School District The School District Of Philadelphia
Others
Senior Community No
Tax ID 622347600
Ownership Fee Simple
SqFt Source Assessor
Security Features Carbon Monoxide Detector(s),Smoke Detector
Acceptable Financing Cash, Conventional, FHA, VA
Listing Terms Cash, Conventional, FHA, VA
Financing Cash,Conventional,FHA,VA
Special Listing Condition Standard
Read Less

Bought with Trina M Davis • Compass RE
GET MORE INFORMATION




