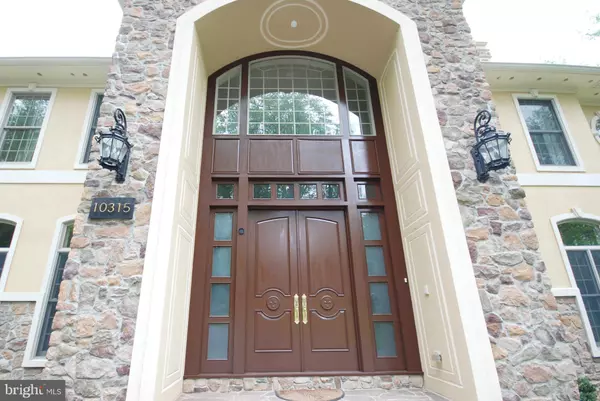For more information regarding the value of a property, please contact us for a free consultation.
10315 RIVERWOOD DR Potomac, MD 20854
Want to know what your home might be worth? Contact us for a FREE valuation!

Our team is ready to help you sell your home for the highest possible price ASAP
Key Details
Sold Price $2,449,800
Property Type Single Family Home
Sub Type Detached
Listing Status Sold
Purchase Type For Sale
Square Footage 10,386 sqft
Price per Sqft $235
Subdivision Potomac Outside
MLS Listing ID MDMC2050098
Sold Date 07/11/22
Style Colonial
Bedrooms 6
Full Baths 6
Half Baths 1
HOA Y/N N
Abv Grd Liv Area 7,586
Originating Board BRIGHT
Year Built 2007
Annual Tax Amount $25,404
Tax Year 2022
Lot Size 2.590 Acres
Acres 2.59
Property Description
This architecturally designed home and premier wooded lot is absolutely an impressive luxury residence. Exquisitely sited on a premium and private 2.59-acre lot in Potomac, it offers over 10,000 square feet of interior living space. Gorgeous, incredible detail & design offers unique floor plan with 10 ceiling on all 3 levels. Brazilian cherry hardwood floors, crystal chandelier; a grand two-story family room and magnificent foyer with dual floating staircase. The gourmet kitchen overlooking the view is designed to making entertaining effortless and the catering kitchen provides top of the line appliances, built in oven, dishwasher, microwave to satisfy the professionals. Large windows stream light into each living spaces, providing idyllic views. Each of the property's six bedrooms offers private ensuite baths, the owner's suite presenting a sitting room accentuated by a cathedral ceiling and fireplace, refined crown moldings, walk-in closets, a dressing area, and a luxe bath displaying separate vanities, updated lighting, a separate step-in shower, and a tub. Lower level showcases a game room, a rec room, a full bath, a media or bonus room ideal as a guest bedroom, and additional storage for your private treasures. Style, size, incomparable quality, glamour, school district and location are all a part of a features list. Extensive details throughout with intricate crown moldings, chair railings, coffered ceilings and crystal chandeliers. This remarkable property aims to please and is truly the embodiment of Potomacs good life.
Location
State MD
County Montgomery
Zoning RE2
Rooms
Other Rooms Living Room, Dining Room, Primary Bedroom, Bedroom 2, Bedroom 3, Bedroom 4, Kitchen, Game Room, Family Room, Foyer, Breakfast Room, Study, Sun/Florida Room, Exercise Room, Great Room, Laundry, Mud Room, Storage Room, Utility Room
Basement Rear Entrance, Sump Pump, Daylight, Full, Fully Finished, Heated, Improved, Outside Entrance, Walkout Level, Windows
Interior
Interior Features Breakfast Area, Butlers Pantry, Family Room Off Kitchen, Kitchen - Gourmet, Kitchen - Island, Kitchen - Table Space, Dining Area, Kitchen - Eat-In, 2nd Kitchen, Primary Bath(s), Entry Level Bedroom, Chair Railings, Upgraded Countertops, Crown Moldings, Window Treatments, Double/Dual Staircase, Wet/Dry Bar, Wood Floors, WhirlPool/HotTub, Recessed Lighting, Floor Plan - Open
Hot Water Natural Gas
Heating Forced Air
Cooling Central A/C
Fireplaces Number 3
Fireplaces Type Equipment, Fireplace - Glass Doors, Screen
Equipment Washer/Dryer Hookups Only, Central Vacuum, Dishwasher, Disposal, Dryer, Dual Flush Toilets, Exhaust Fan, Extra Refrigerator/Freezer, Icemaker, Microwave, Oven - Double, Oven - Self Cleaning, Oven/Range - Gas, Range Hood, Refrigerator, Six Burner Stove, Trash Compactor, Washer, Washer - Front Loading, Water Heater, Cooktop, Instant Hot Water
Fireplace Y
Window Features Bay/Bow,Double Pane,Screens
Appliance Washer/Dryer Hookups Only, Central Vacuum, Dishwasher, Disposal, Dryer, Dual Flush Toilets, Exhaust Fan, Extra Refrigerator/Freezer, Icemaker, Microwave, Oven - Double, Oven - Self Cleaning, Oven/Range - Gas, Range Hood, Refrigerator, Six Burner Stove, Trash Compactor, Washer, Washer - Front Loading, Water Heater, Cooktop, Instant Hot Water
Heat Source Natural Gas
Exterior
Garage Garage Door Opener
Garage Spaces 3.0
Utilities Available Cable TV Available
Waterfront N
Water Access N
Roof Type Fiberglass
Accessibility None
Parking Type Attached Garage
Attached Garage 3
Total Parking Spaces 3
Garage Y
Building
Story 3
Foundation Block, Concrete Perimeter, Stone
Sewer Public Sewer
Water Public
Architectural Style Colonial
Level or Stories 3
Additional Building Above Grade, Below Grade
Structure Type 2 Story Ceilings,Dry Wall,Cathedral Ceilings,Beamed Ceilings,Tray Ceilings
New Construction N
Schools
Elementary Schools Potomac
Middle Schools Herbert Hoover
High Schools Winston Churchill
School District Montgomery County Public Schools
Others
Senior Community No
Tax ID 161000862700
Ownership Fee Simple
SqFt Source Estimated
Security Features Security System
Special Listing Condition Standard
Read Less

Bought with Wendy I Banner • Long & Foster Real Estate, Inc.
GET MORE INFORMATION




