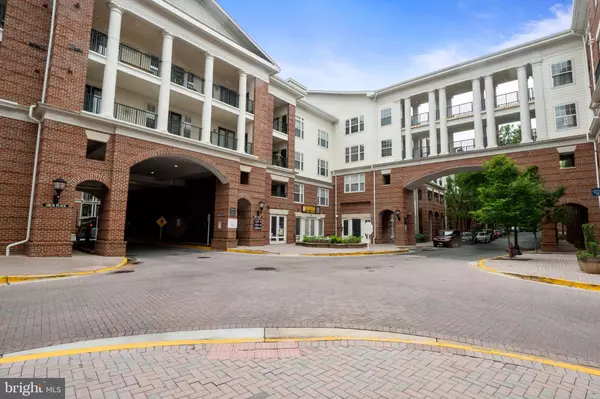For more information regarding the value of a property, please contact us for a free consultation.
17 GRANITE PL #392 Gaithersburg, MD 20878
Want to know what your home might be worth? Contact us for a FREE valuation!

Our team is ready to help you sell your home for the highest possible price ASAP
Key Details
Sold Price $361,500
Property Type Condo
Sub Type Condo/Co-op
Listing Status Sold
Purchase Type For Sale
Square Footage 1,275 sqft
Price per Sqft $283
Subdivision The Colonnade At Kentlands
MLS Listing ID MDMC2053268
Sold Date 06/30/22
Style Unit/Flat
Bedrooms 2
Full Baths 2
Condo Fees $173/mo
HOA Fees $401/mo
HOA Y/N Y
Abv Grd Liv Area 1,275
Originating Board BRIGHT
Year Built 2005
Annual Tax Amount $3,528
Tax Year 2018
Property Description
Welcome to the Colonnade at The Kentlands. The location and building amenities are everything you expect and more. Entering from the foyer you will notice the 9 ft ceilings and the delightful natural light streaming in from the balcony doors and double living room window. There is balcony access from the living room. New exquisite wide plank flooring covers the living room and dining room and triple crown moldings add to the upscale appearance. The kitchen is fully equipt with new granite countertops and a new stainless steel sink. There is a French door refrigerator with a freezer on the bottom, gas cooking, and a pantry too! The triple-sided gas fireplace can be seen in the living room and dining room. It is just what your body will be aching for to warm the winter chill. Grab your book, drink, and favorite blanket and cozy up. Hardwood flooring can be found in both bedrooms. The primary bedroom has a tub shower combo, double sinks, and a very large walk-in closet. The guest bedroom is very private. It is across the hall and has access to the hall full bath. Grab your inner artist and design the entry nook. It is a great spot for a wine rack, a desk, or library space. The amenities are endless. This unit has a secure garage space, #235. It is an easy walk from the parking space to the unit. The gym is fabulous! If you are into healthy, everything you could want for a workout is here. There is a game room, a party room, and a library. All are very close to the unit. Kentlands is a fabulous sought-after community. Downtown is within walking distance. Here you can find live entertainment, coffee shops, and bars and restaurants. Summertime is filled with all kinds of fun things to do. Not to mention the countless lakes, hiking, and biking trails all just minutes away. Come for a look, stay forever.
Location
State MD
County Montgomery
Zoning MXD
Rooms
Other Rooms Dining Room, Primary Bedroom, Bedroom 2, Kitchen, Foyer, Bathroom 2, Primary Bathroom
Main Level Bedrooms 2
Interior
Interior Features Combination Dining/Living, Primary Bath(s), Window Treatments, Wood Floors, Crown Moldings, Dining Area, Elevator, Entry Level Bedroom, Floor Plan - Open, Pantry, Tub Shower, Upgraded Countertops, Walk-in Closet(s)
Hot Water Natural Gas
Heating Forced Air
Cooling Central A/C
Flooring Hardwood, Ceramic Tile
Fireplaces Number 1
Fireplaces Type Double Sided, Gas/Propane
Equipment Dishwasher, Disposal, Dryer, Icemaker, Microwave, Oven/Range - Gas, Refrigerator, Washer
Fireplace Y
Appliance Dishwasher, Disposal, Dryer, Icemaker, Microwave, Oven/Range - Gas, Refrigerator, Washer
Heat Source Electric
Laundry Dryer In Unit, Washer In Unit
Exterior
Exterior Feature Balcony
Garage Basement Garage, Garage Door Opener
Garage Spaces 1.0
Utilities Available Cable TV, Natural Gas Available
Amenities Available Billiard Room, Elevator, Fitness Center, Library, Pool - Outdoor, Reserved/Assigned Parking, Exercise Room
Waterfront N
Water Access N
Accessibility 48\"+ Halls, Elevator
Porch Balcony
Parking Type Attached Garage
Attached Garage 1
Total Parking Spaces 1
Garage Y
Building
Story 1
Unit Features Garden 1 - 4 Floors
Sewer Public Sewer
Water Public
Architectural Style Unit/Flat
Level or Stories 1
Additional Building Above Grade
Structure Type 9'+ Ceilings
New Construction N
Schools
Elementary Schools Rachel Carson
Middle Schools Lakelands Park
High Schools Quince Orchard
School District Montgomery County Public Schools
Others
Pets Allowed Y
HOA Fee Include Lawn Maintenance,Management,Insurance,Other,Pool(s),Snow Removal,Security Gate,Common Area Maintenance
Senior Community No
Tax ID 160903515336
Ownership Condominium
Security Features Sprinkler System - Indoor
Acceptable Financing Cash, Conventional, FHA, VA
Listing Terms Cash, Conventional, FHA, VA
Financing Cash,Conventional,FHA,VA
Special Listing Condition Standard
Pets Description Size/Weight Restriction
Read Less

Bought with Oyingtare Y Youdeowei • Long & Foster Real Estate, Inc.
GET MORE INFORMATION




