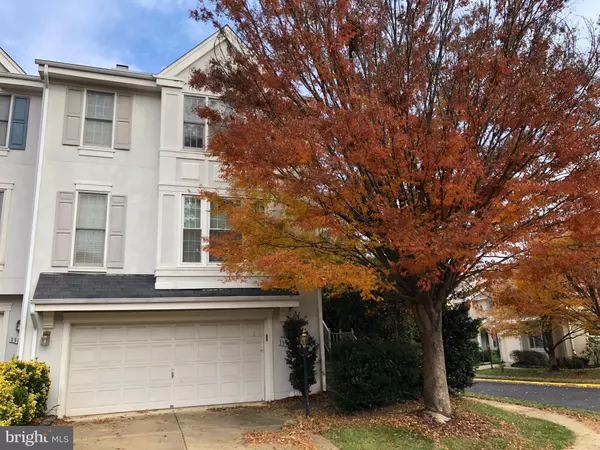For more information regarding the value of a property, please contact us for a free consultation.
1317 PARK GARDEN LN Reston, VA 20194
Want to know what your home might be worth? Contact us for a FREE valuation!

Our team is ready to help you sell your home for the highest possible price ASAP
Key Details
Sold Price $740,000
Property Type Townhouse
Sub Type End of Row/Townhouse
Listing Status Sold
Purchase Type For Sale
Square Footage 2,846 sqft
Price per Sqft $260
Subdivision Windsor Park
MLS Listing ID VAFX2061144
Sold Date 07/01/22
Style Colonial
Bedrooms 3
Full Baths 2
Half Baths 2
HOA Fees $98/qua
HOA Y/N Y
Abv Grd Liv Area 2,234
Originating Board BRIGHT
Year Built 1994
Annual Tax Amount $8,219
Tax Year 2021
Lot Size 3,385 Sqft
Acres 0.08
Property Description
Dont miss this rare opportunity to own a freshly updated end of row three-level townhome at the much sought-after Windsor Park Cluster with attached two car garage and walkout rear deck. The striking main level which is perfectly spit into two halves features new paint and flooring throughout, vaulted ceilings and abundant light. The large and impressive open living dining plan that is anything but your standard box includes a two sided fireplace, and an attached kitchen with ALL NEW SS appliances, cabinet doors, sink, and quartz countertops. A centrally located powder room splits up the two halves: At the other end, you will find an expansive light-filled primary bedroom with a walk-in closet and en-suite double vanity bathroom which features an updated walk-in shower (frameless), jetted tub, new nickel (yes, no water spots) hardware, sinks and quartz countertops. A dramatic central light-filled oak staircase, courtesy of a giant picture window connects both the upper and lower levels. The freshly painted top level offers all new plush carpeting, two generously sized light-filled bedrooms with attached walk-in closets, a central connecting den/office/play space, and a common bathroom with updated nickel hardware throughout and all new quartz countertops. On the freshly-painted and carpeted lower level you will find full height ceilings, a large rectangular flex space (rec room, office etc) with a half bath and an attached utility room with shelving, a new slop sink, and all new washer and dryer.
Other interior updates include all new switch/dimmers/lighting throughout. Exterior updates include newly planted 5 Skip Laurel (evergreen/yr round) trees that will fill in quickly/provide an appealing privacy screen alongside the house, fresh paint, deck stain, and mulch.
Nearby community amenities include the North Hills Park Pool and Tennis complex, plus a suite of walking/hiking trails. Located just minutes from a vast array of shopping (Whole Foods, Harris Teeter, Home Depot etc) and dining opportunities. Close to Reston Town Center, Rte. 7, Dulles Toll Rd, Dulles Airport, and the SILVER LINE METRO. Short drive to Sterling and Tysons.
OPEN HOUSE: Sunday May 29 from 13 to 3 PM
Location
State VA
County Fairfax
Zoning 372
Direction Southeast
Rooms
Other Rooms Living Room, Dining Room, Primary Bedroom, Bedroom 2, Kitchen, Game Room, Bedroom 1, Laundry
Basement Connecting Stairway, Daylight, Partial, Full, Heated, Interior Access, Windows, Fully Finished, Shelving, Front Entrance, Walkout Level, Garage Access, Outside Entrance
Main Level Bedrooms 1
Interior
Interior Features Carpet, Ceiling Fan(s), Combination Dining/Living, Dining Area, Floor Plan - Traditional, Entry Level Bedroom, Kitchen - Table Space, Primary Bath(s), Recessed Lighting, Skylight(s), Stall Shower, Upgraded Countertops, Walk-in Closet(s)
Hot Water Natural Gas
Heating Forced Air
Cooling Central A/C
Flooring Carpet, Luxury Vinyl Plank, Ceramic Tile
Fireplaces Number 1
Fireplaces Type Fireplace - Glass Doors
Equipment Built-In Microwave, Dishwasher, Disposal, Dryer - Electric, Energy Efficient Appliances, Oven - Single, Oven/Range - Gas, Refrigerator, Stainless Steel Appliances, Washer
Furnishings No
Fireplace Y
Window Features Double Hung,Screens,Skylights,Transom,Wood Frame
Appliance Built-In Microwave, Dishwasher, Disposal, Dryer - Electric, Energy Efficient Appliances, Oven - Single, Oven/Range - Gas, Refrigerator, Stainless Steel Appliances, Washer
Heat Source Natural Gas
Laundry Basement
Exterior
Exterior Feature Deck(s)
Garage Garage - Front Entry, Garage Door Opener
Garage Spaces 2.0
Utilities Available Cable TV Available, Cable TV
Amenities Available Common Grounds, Jog/Walk Path, Pool - Outdoor, Tennis Courts, Tot Lots/Playground, Baseball Field, Basketball Courts, Community Center, Lake, Dog Park, Soccer Field, Bike Trail
Waterfront N
Water Access N
View Trees/Woods, Street
Roof Type Architectural Shingle
Accessibility Doors - Lever Handle(s)
Porch Deck(s)
Parking Type Attached Garage
Attached Garage 2
Total Parking Spaces 2
Garage Y
Building
Lot Description Backs - Open Common Area, Backs to Trees, Corner, Cul-de-sac, Landscaping, No Thru Street, Partly Wooded, Rear Yard, Trees/Wooded
Story 3
Foundation Concrete Perimeter
Sewer Public Septic
Water Public
Architectural Style Colonial
Level or Stories 3
Additional Building Above Grade, Below Grade
Structure Type Dry Wall,9'+ Ceilings,Cathedral Ceilings,High
New Construction N
Schools
Elementary Schools Armstrong
Middle Schools Herndon
High Schools Herndon
School District Fairfax County Public Schools
Others
Pets Allowed Y
HOA Fee Include Common Area Maintenance,Pool(s),Snow Removal,Trash,All Ground Fee,Lawn Maintenance,Road Maintenance,Management,Recreation Facility
Senior Community No
Tax ID 0114 24020019
Ownership Fee Simple
SqFt Source Assessor
Horse Property N
Special Listing Condition Standard
Pets Description No Pet Restrictions
Read Less

Bought with Sam Sadeghi • Samson Properties
GET MORE INFORMATION




