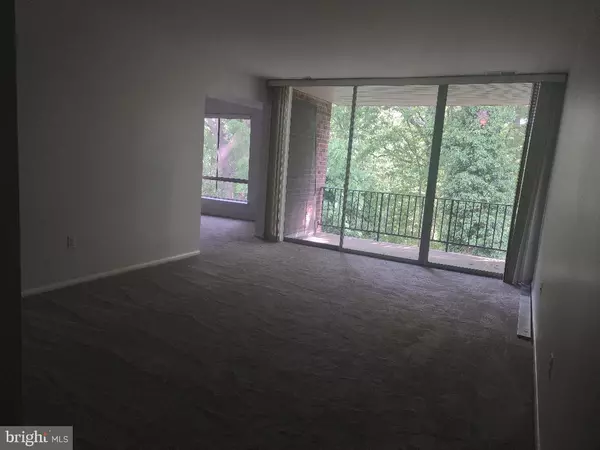For more information regarding the value of a property, please contact us for a free consultation.
8451 GREENBELT RD #201 Greenbelt, MD 20770
Want to know what your home might be worth? Contact us for a FREE valuation!

Our team is ready to help you sell your home for the highest possible price ASAP
Key Details
Sold Price $146,000
Property Type Condo
Sub Type Condo/Co-op
Listing Status Sold
Purchase Type For Sale
Square Footage 1,072 sqft
Price per Sqft $136
Subdivision Chelsea Woods
MLS Listing ID MDPG2045216
Sold Date 07/01/22
Style Ranch/Rambler
Bedrooms 2
Full Baths 1
Condo Fees $512/mo
HOA Y/N N
Abv Grd Liv Area 1,072
Originating Board BRIGHT
Year Built 1968
Annual Tax Amount $1,821
Tax Year 2021
Property Description
This condo is unit 201. It is freshly painted with new carpeting and new kitchen floors. Chelsea Woods condo includes all utilities in the condo fee. It has a big living room with a balcony, a separate dining room, a kitchen with a full-size washer and dryer, a full bath, two large bedrooms, and plenty of closet storage in the hallway. Plenty of parking reserved and guest spaces. This community features a community outdoor pool.
It is located conveniently near shopping, public transportation, restaurants, Metro, Goddard Space Center, Roosevelt High School, The University of Maryland, Costco, and the American Legion. Easily commute by way of Baltimore Washington Parkway, I-95, and I-495.
DEADLINE FOR OFFERS IS TUESDAY 6/7 AT 10 AM.
HIGHEST AND BEST OFFERS
MULTIPLE OFFERS RECEIVED.
Location
State MD
County Prince Georges
Zoning R30
Rooms
Other Rooms Living Room, Dining Room, Primary Bedroom, Bedroom 2, Kitchen, Bathroom 1
Main Level Bedrooms 2
Interior
Interior Features Breakfast Area, Kitchen - Country, Dining Area, Primary Bath(s), Floor Plan - Open
Hot Water Natural Gas
Heating Forced Air
Cooling Central A/C
Flooring Carpet, Luxury Vinyl Tile
Equipment Washer/Dryer Hookups Only, Dishwasher, Disposal, Dryer, Exhaust Fan, Oven/Range - Gas, Range Hood, Refrigerator, Washer
Fireplace N
Appliance Washer/Dryer Hookups Only, Dishwasher, Disposal, Dryer, Exhaust Fan, Oven/Range - Gas, Range Hood, Refrigerator, Washer
Heat Source Natural Gas
Laundry Dryer In Unit, Washer In Unit
Exterior
Exterior Feature Balcony
Parking On Site 1
Amenities Available Common Grounds, Pool - Outdoor, Tennis Courts, Tot Lots/Playground
Waterfront N
Water Access N
View Courtyard
Accessibility None
Porch Balcony
Parking Type Parking Lot
Garage N
Building
Story 1
Unit Features Garden 1 - 4 Floors
Sewer Public Sewer
Water Public
Architectural Style Ranch/Rambler
Level or Stories 1
Additional Building Above Grade, Below Grade
Structure Type Dry Wall
New Construction N
Schools
School District Prince George'S County Public Schools
Others
Pets Allowed Y
HOA Fee Include Air Conditioning,Electricity,Gas,Heat,Management,Insurance,Parking Fee,Pool(s),Sewer,Snow Removal,Trash,Water
Senior Community No
Tax ID 17212303139
Ownership Condominium
Acceptable Financing Cash, Conventional, FHA, VA
Listing Terms Cash, Conventional, FHA, VA
Financing Cash,Conventional,FHA,VA
Special Listing Condition Standard
Pets Description Number Limit, Size/Weight Restriction, Breed Restrictions
Read Less

Bought with Grace Graham • HomeSmart
GET MORE INFORMATION




