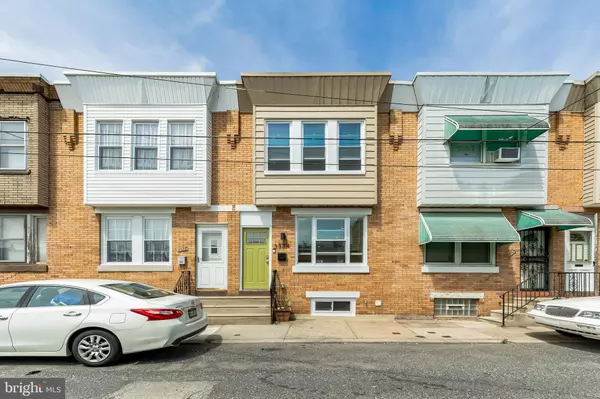For more information regarding the value of a property, please contact us for a free consultation.
3324 LIVINGSTON ST Philadelphia, PA 19134
Want to know what your home might be worth? Contact us for a FREE valuation!

Our team is ready to help you sell your home for the highest possible price ASAP
Key Details
Sold Price $250,000
Property Type Townhouse
Sub Type Interior Row/Townhouse
Listing Status Sold
Purchase Type For Sale
Square Footage 884 sqft
Price per Sqft $282
Subdivision Port Richmond
MLS Listing ID PAPH2107262
Sold Date 06/29/22
Style Traditional
Bedrooms 2
Full Baths 1
HOA Y/N N
Abv Grd Liv Area 884
Originating Board BRIGHT
Year Built 1920
Annual Tax Amount $1,619
Tax Year 2022
Lot Size 732 Sqft
Acres 0.02
Lot Dimensions 14.00 x 52.00
Property Description
Beautifully Renovated Townhome with GORGEOUS backyard patio area in the Heart of Port Richmond! This stunner is in absolute move in condition and has everything you could possibly want. You will immediately notice the full exposed brick wall with that runs along the living room and up to the second floor and it sets the stage for the entire house. The first floor is open concept living and has beautiful wood floors throughout. The living room has triple window allowing lots of natural light, recessed lighting and a ceiling fan. The dining area has charming window with deep sill. You will love cooking and hanging out in the kitchen! There are white cabinets, granite counters, subway tile backsplash, stainless steel appliances and an exit to the back patio. The second floor has modern staircase with open railing and is just as nice as the first floor! There are 2 bedrooms with wood floors and hall bath. The first bedroom has double closet and ceiling fan and large closet. The primary bedroom also has wood floors, double closet and triple window for natural light. The hall bath is new and has double sink, tile floor, subway tile shower/tub area and is absolutely fabulous! Wait until you see the basement!!. The basement staircase is also open with modern railing, exposed brick wall, industrial look open ceiling , painted rafters and laminate wood floor. This is such nice space and can be used as game room, home office and exercise area. The laundry area, utilities and storage complete the basement. BUT WAIT THERE’S MORE!! The seller redid the entire back to and you will love this outdoor entertaining space. This space is completely enclosed and has new privacy fence and space for dining, bar area, grill and is perfect for hosting barbeques and al fresco dining. The location is great- Easy commute to Center City and close to public transportation. Minutes to several neighborhood restaurants, Samuels Playground and Rec Center, shopping and schools. The best part is the entire house was completely renovated and everything is less than two years old.
Location
State PA
County Philadelphia
Area 19134 (19134)
Zoning RSA5
Rooms
Basement Full, Partially Finished
Interior
Hot Water Natural Gas
Heating Forced Air
Cooling Central A/C
Heat Source Natural Gas
Exterior
Waterfront N
Water Access N
Accessibility None
Parking Type On Street
Garage N
Building
Story 2
Foundation Block
Sewer Public Sewer
Water Public
Architectural Style Traditional
Level or Stories 2
Additional Building Above Grade, Below Grade
New Construction N
Schools
School District The School District Of Philadelphia
Others
Senior Community No
Tax ID 451314000
Ownership Fee Simple
SqFt Source Assessor
Acceptable Financing Conventional, Cash
Horse Property N
Listing Terms Conventional, Cash
Financing Conventional,Cash
Special Listing Condition Standard
Read Less

Bought with Guy Quigley • Neighborhood Real Estate
GET MORE INFORMATION




