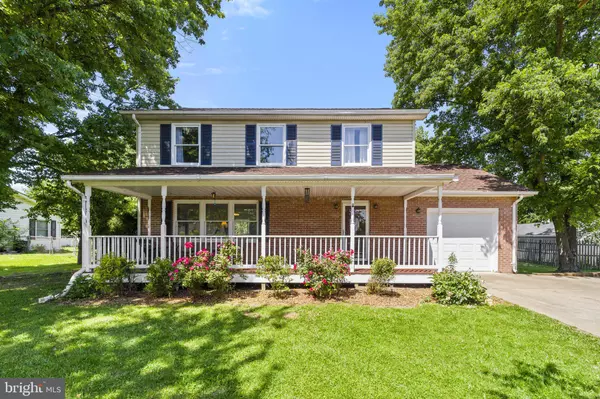For more information regarding the value of a property, please contact us for a free consultation.
116 ACCOMACK CIR Stephens City, VA 22655
Want to know what your home might be worth? Contact us for a FREE valuation!

Our team is ready to help you sell your home for the highest possible price ASAP
Key Details
Sold Price $305,000
Property Type Single Family Home
Sub Type Detached
Listing Status Sold
Purchase Type For Sale
Square Footage 1,536 sqft
Price per Sqft $198
Subdivision Fredericktowne
MLS Listing ID VAFV2006900
Sold Date 06/30/22
Style Colonial
Bedrooms 3
Full Baths 2
Half Baths 1
HOA Y/N N
Abv Grd Liv Area 1,536
Originating Board BRIGHT
Year Built 1982
Annual Tax Amount $1,158
Tax Year 2021
Lot Size 0.350 Acres
Acres 0.35
Property Description
This 2 story colonial is located on a quiet, peaceful street. All floors newer or upgraded. Architectural Shingles only 2-3 years old. It's wide front porch perfect for relaxing, for projects, and play. The large fenced in backyard is great for pets. Enjoy easy access to the elementary school playground and track via a gate in the backyard fence that opens directly to the grounds. Shed in the backyard helps provide outdoor storage. There is a large fruit producing pear tree and a fruit producing mulberry tree in the side yard. The property has extremely convenient access to highways, grocery stores and pharmacies. It's only 1.2 miles to RT 81, and 1.4 mi from Rt 37. The Bowman library is .7 miles away and Martins Grocery .6 mi. away. It's 2.6 mi from Walmart. If you like to walk or bike you can quickly access multiple walking/biking trails via connecting neighborhoods. Close to several restaurants.
The Architectural 30 Year Shingle roof is relatively new. Don't miss out on this great buy! You'll love living here! NO HOA!!
Location
State VA
County Frederick
Zoning RP
Direction Northwest
Interior
Interior Features Kitchen - Country, Dining Area, Primary Bath(s), Chair Railings
Hot Water Electric
Heating Baseboard - Electric
Cooling Ceiling Fan(s), Window Unit(s)
Flooring Ceramic Tile, Laminated, Luxury Vinyl Tile
Equipment Washer/Dryer Hookups Only, Dryer, Washer, Oven/Range - Electric, Microwave, Refrigerator
Fireplace N
Window Features Double Pane
Appliance Washer/Dryer Hookups Only, Dryer, Washer, Oven/Range - Electric, Microwave, Refrigerator
Heat Source Electric
Laundry Upper Floor
Exterior
Garage Garage - Front Entry
Garage Spaces 5.0
Fence Chain Link, Rear
Waterfront N
Water Access N
Roof Type Architectural Shingle
Accessibility None
Parking Type Off Street, Attached Garage
Attached Garage 1
Total Parking Spaces 5
Garage Y
Building
Lot Description Rear Yard
Story 2
Foundation Crawl Space
Sewer Public Sewer
Water Public
Architectural Style Colonial
Level or Stories 2
Additional Building Above Grade, Below Grade
Structure Type Dry Wall
New Construction N
Schools
Elementary Schools Bass-Hoover
High Schools Sherando
School District Frederick County Public Schools
Others
Pets Allowed Y
Senior Community No
Tax ID 75E 1 3 222
Ownership Fee Simple
SqFt Source Estimated
Special Listing Condition Standard
Pets Description No Pet Restrictions
Read Less

Bought with Patricia L Lopez Boggio • Epic Realty, LLC.
GET MORE INFORMATION




