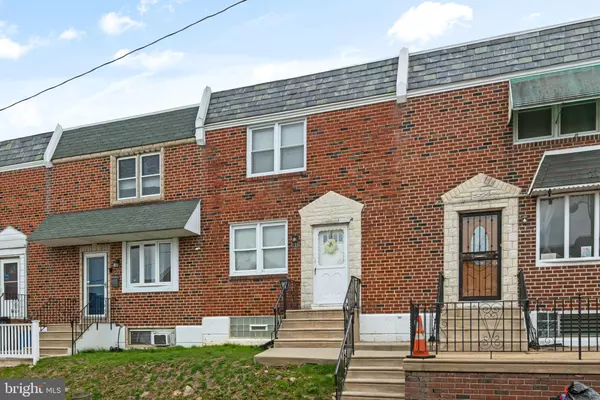For more information regarding the value of a property, please contact us for a free consultation.
4221 ELSINORE ST Philadelphia, PA 19124
Want to know what your home might be worth? Contact us for a FREE valuation!

Our team is ready to help you sell your home for the highest possible price ASAP
Key Details
Sold Price $140,000
Property Type Townhouse
Sub Type Interior Row/Townhouse
Listing Status Sold
Purchase Type For Sale
Square Footage 1,080 sqft
Price per Sqft $129
Subdivision Juniata
MLS Listing ID PAPH2106416
Sold Date 06/29/22
Style Traditional
Bedrooms 3
Full Baths 1
HOA Y/N N
Abv Grd Liv Area 1,080
Originating Board BRIGHT
Year Built 1925
Annual Tax Amount $1,619
Tax Year 2022
Lot Dimensions 18.00 x 69.00
Property Description
Welcome to 4221 Elsinore Street! This charming interior townhome features 3 bedrooms, 1 bathroom and 1080 square feet of living space. The main level of the home features the fully carpeted living room and dining area and leads to the kitchen with tile flooring towards the rear of the home. The kitchen features tons of wood cabinetry for storage and plenty of counter space. Walk up the stairs where you will find all 3, fully carpeted, spacious bedrooms and 1 full bathroom. Down the steps is home to the unfinished basement which is perfect for an at home workout space or an extra storage room! 4221 Elsinore Street is complete with an attached garage and fenced in rear yard. Elsinore Street is in close proximity to tons of recreational parks, restaurants, bars and easy access to public transportation! Schedule your tour today.
Location
State PA
County Philadelphia
Area 19124 (19124)
Zoning RSA5
Rooms
Basement Unfinished
Interior
Hot Water Natural Gas
Heating Radiant
Cooling Window Unit(s)
Heat Source Natural Gas
Exterior
Parking Features Garage - Side Entry
Garage Spaces 1.0
Amenities Available None
Water Access N
Accessibility None
Attached Garage 1
Total Parking Spaces 1
Garage Y
Building
Story 2
Foundation Other
Sewer Public Sewer
Water Public
Architectural Style Traditional
Level or Stories 2
Additional Building Above Grade, Below Grade
New Construction N
Schools
School District The School District Of Philadelphia
Others
HOA Fee Include None
Senior Community No
Tax ID 332219900
Ownership Condominium
Acceptable Financing Cash, Conventional
Listing Terms Cash, Conventional
Financing Cash,Conventional
Special Listing Condition Standard
Read Less

Bought with Patty M Allen • Patty's Real Estate Group



