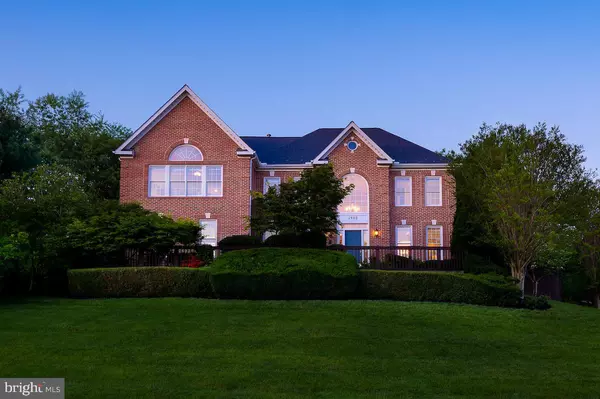For more information regarding the value of a property, please contact us for a free consultation.
1303 CHAMBERLAIN WOODS WAY Vienna, VA 22182
Want to know what your home might be worth? Contact us for a FREE valuation!

Our team is ready to help you sell your home for the highest possible price ASAP
Key Details
Sold Price $1,400,000
Property Type Single Family Home
Sub Type Detached
Listing Status Sold
Purchase Type For Sale
Square Footage 6,028 sqft
Price per Sqft $232
Subdivision Little Run Farm
MLS Listing ID VAFX2068896
Sold Date 06/21/22
Style Colonial
Bedrooms 5
Full Baths 4
Half Baths 1
HOA Fees $59/mo
HOA Y/N Y
Abv Grd Liv Area 4,128
Originating Board BRIGHT
Year Built 1998
Annual Tax Amount $14,452
Tax Year 2021
Lot Size 0.830 Acres
Acres 0.83
Property Description
Immaculate former model home offers stately curb appeal and gorgeous interior and exterior spaces. Prepare to be impressed with the quality updates and features of this home. Set atop a graceful knoll the lushly landscaped .83 acre cul-de-sac lot offers a peaceful environment to enjoy incredible sunset and treetop views. Bathed in glorious natural light, the home features walls of windows, vaulted ceilings and a smart floorplan featuring the desirable 4 bedroom, 3 bath configuration on the upper level and an in-law suite on the lower level. The grand primary suite includes a spectacular, on trend renovated bath with soaking tub, and a sitting room with double sided fireplace; the large secondary bedrooms share an updated buddy bath, and the guest suite has a lovely view of the garden. The main level offers an entertainers dream with an open and flowing floorplan that incorporates the gourmet kitchen, sunroom and family room with a walk-out to the patio, firepit and fenced backyard. The spacious living room and dining room are perfect for formal or informal gatherings with easy access to the sunset views off the side deck. The lower level features an upscale bar, billiards, a theatre/rec room, and flex space with built-ins for a private office or home gym, plus a 5th bedroom and full bath. This home is truly move-in ready with so many updates and upgrades - hardwood floors on the main and upper levels, Certainteed architectural shingle roof (2020), gutters (2020), Velux skylights (2020), firepit (2020), primary bath renovation (2019), 2 upper level baths updated (2019), 3 New HVAC units (2018), Hot Water Heater (2018) and so much more! Minutes to the Toll Road, Reston Town Center, Tysons and the Silver Line Metro. Exceptional neighborhood with all cul-de-sac streets. Walk to Lake Fairfax Park and Roer's Zoofari. Fairfax County Schools! Put this on your must see list! Click video icon for virtual tour. Open Sunday 1-4PM.
Location
State VA
County Fairfax
Zoning 110
Rooms
Basement Daylight, Full, Fully Finished, Outside Entrance, Rear Entrance, Walkout Stairs
Interior
Interior Features Breakfast Area, Built-Ins, Attic, Bar, Carpet, Ceiling Fan(s), Combination Kitchen/Living, Crown Moldings, Double/Dual Staircase, Family Room Off Kitchen, Floor Plan - Open, Kitchen - Eat-In, Kitchen - Gourmet, Kitchen - Island, Kitchen - Table Space, Pantry, Primary Bath(s), Recessed Lighting, Stall Shower, Upgraded Countertops, Walk-in Closet(s), Window Treatments, Wood Floors, Tub Shower
Hot Water Natural Gas
Heating Forced Air
Cooling Central A/C
Flooring Ceramic Tile, Carpet, Hardwood
Fireplaces Number 2
Fireplaces Type Brick, Double Sided, Fireplace - Glass Doors, Gas/Propane, Wood
Equipment Built-In Microwave, Cooktop - Down Draft, Dishwasher, Disposal, Dryer, Oven - Wall, Stainless Steel Appliances, Washer
Furnishings No
Fireplace Y
Window Features Double Pane
Appliance Built-In Microwave, Cooktop - Down Draft, Dishwasher, Disposal, Dryer, Oven - Wall, Stainless Steel Appliances, Washer
Heat Source Natural Gas
Exterior
Exterior Feature Deck(s), Patio(s), Porch(es)
Parking Features Covered Parking, Garage - Side Entry, Garage Door Opener, Inside Access
Garage Spaces 6.0
Fence Fully, Rear
Water Access N
View Trees/Woods
Roof Type Architectural Shingle
Accessibility None
Porch Deck(s), Patio(s), Porch(es)
Attached Garage 2
Total Parking Spaces 6
Garage Y
Building
Lot Description Backs to Trees, Landscaping, Premium, Private, Rear Yard
Story 3
Foundation Block
Sewer Public Sewer
Water Public
Architectural Style Colonial
Level or Stories 3
Additional Building Above Grade, Below Grade
Structure Type 9'+ Ceilings,2 Story Ceilings,Dry Wall
New Construction N
Schools
Elementary Schools Sunrise Valley
Middle Schools Hughes
High Schools South Lakes
School District Fairfax County Public Schools
Others
Pets Allowed Y
HOA Fee Include Common Area Maintenance,Insurance,Reserve Funds,Trash
Senior Community No
Tax ID 0182 21 0017
Ownership Fee Simple
SqFt Source Estimated
Horse Property N
Special Listing Condition Standard
Pets Allowed No Pet Restrictions
Read Less

Bought with Tom H Reilly • Keller Williams Realty



