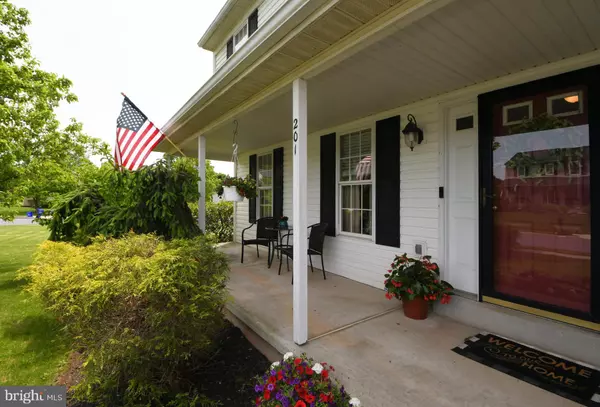For more information regarding the value of a property, please contact us for a free consultation.
201 CEDAR RUN DR Douglassville, PA 19518
Want to know what your home might be worth? Contact us for a FREE valuation!

Our team is ready to help you sell your home for the highest possible price ASAP
Key Details
Sold Price $385,000
Property Type Single Family Home
Sub Type Detached
Listing Status Sold
Purchase Type For Sale
Square Footage 1,808 sqft
Price per Sqft $212
Subdivision Westridge
MLS Listing ID PABK2016170
Sold Date 06/16/22
Style Colonial
Bedrooms 3
Full Baths 2
Half Baths 1
HOA Y/N N
Abv Grd Liv Area 1,808
Originating Board BRIGHT
Year Built 1997
Annual Tax Amount $5,768
Tax Year 2022
Lot Size 0.470 Acres
Acres 0.47
Lot Dimensions 0.00 x 0.00
Property Description
Curb Appeal Galore, Nice Corner Lot, a Gorgeous Remodeled Kitchen, Large Fenced in Yard & Beautiful Deck with Awning make this 3 Bedroom Colonial a fantastic find!! Walk off of the shaded front porch and into the entry way with new flooring and you know that this home is the one. The kitchen was just remodeled and features Quartz counter tops, a center island, pantry, a ton of deep storage with soft close drawers & a lazy susan. There is a tile backsplash and a deep farmhouse sink. There is New luxury vinyl flooring, fresh paint and all new light fixtures. Step down into the family room and you will find a comfortable room with glass sliders leading to the Trex Deck with automatic awning. Off of the deck is the above ground pool. The yard is large and is surrounded by a fence for privacy. Back inside there is a living room a hall bath and a dining room that is currently being used as a 4th bedroom. Upstairs there is a Master Suite with a full walk in closet with organizing shelving. There is a 2nd closet as well for plenty of storage. The bath was just remodeled and has a shower stall and new sink. The other 2 bedrooms are very spacious with new flooring, ceiling fans and nice sized closets with organizing systems. The HVAC system is new as well as the hot water heater. This home is conveniently located near major routes and shopping. Schedule your appointment today!
Location
State PA
County Berks
Area Amity Twp (10224)
Zoning RES
Rooms
Other Rooms Living Room, Dining Room, Primary Bedroom, Bedroom 2, Kitchen, Family Room, Bedroom 1, Attic
Basement Full
Interior
Interior Features Primary Bath(s), Butlers Pantry, Ceiling Fan(s), Air Filter System, Kitchen - Eat-In
Hot Water Natural Gas
Heating Forced Air
Cooling Central A/C
Flooring Wood, Fully Carpeted, Vinyl
Fireplaces Number 1
Equipment Dishwasher
Fireplace N
Appliance Dishwasher
Heat Source Natural Gas
Laundry Basement
Exterior
Exterior Feature Deck(s), Porch(es)
Garage Garage - Front Entry, Garage Door Opener, Inside Access
Garage Spaces 2.0
Fence Privacy
Pool Above Ground
Utilities Available Cable TV
Waterfront N
Water Access N
Accessibility None
Porch Deck(s), Porch(es)
Parking Type On Street, Attached Garage
Attached Garage 2
Total Parking Spaces 2
Garage Y
Building
Lot Description Corner
Story 2
Foundation Concrete Perimeter
Sewer Public Sewer
Water Public
Architectural Style Colonial
Level or Stories 2
Additional Building Above Grade, Below Grade
New Construction N
Schools
High Schools Daniel Boone Area
School District Daniel Boone Area
Others
Senior Community No
Tax ID 24-5354-12-96-4302
Ownership Fee Simple
SqFt Source Assessor
Acceptable Financing Conventional, Cash, FHA, VA
Listing Terms Conventional, Cash, FHA, VA
Financing Conventional,Cash,FHA,VA
Special Listing Condition Standard
Read Less

Bought with Megan Weikel • Weikel Realty Group LLC
GET MORE INFORMATION




