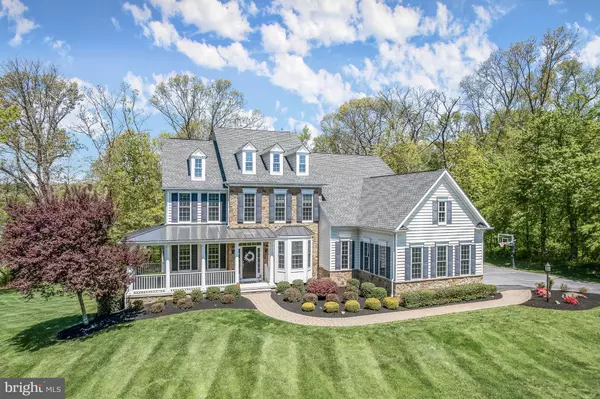For more information regarding the value of a property, please contact us for a free consultation.
13572 MITCHELLS WAY West Friendship, MD 21794
Want to know what your home might be worth? Contact us for a FREE valuation!

Our team is ready to help you sell your home for the highest possible price ASAP
Key Details
Sold Price $1,325,000
Property Type Single Family Home
Sub Type Detached
Listing Status Sold
Purchase Type For Sale
Square Footage 5,358 sqft
Price per Sqft $247
Subdivision Cloverfield
MLS Listing ID MDHW2014656
Sold Date 06/17/22
Style Colonial,Traditional
Bedrooms 5
Full Baths 4
Half Baths 1
HOA Fees $29/qua
HOA Y/N Y
Abv Grd Liv Area 4,358
Originating Board BRIGHT
Year Built 2010
Annual Tax Amount $12,466
Tax Year 2022
Lot Size 1.290 Acres
Acres 1.29
Property Description
Welcome to 13572 Mitchells Way in the coveted neighborhood of Cloverfield that leads with its impressive scale, entertaining spaces, and considerable private quarters. Quietly set beyond a vast driveway this beautiful home with dormers and stone accents is perfectly situated on over an acre and spans over 5,000 square feet of well-curated living space on three levels. Custom quality features throughout including recently added hardwood flooring, 9 foot ceilings throughout, design-inspired kitchen and baths, sophisticated trim, sun-filled windows, and much more! The gracious layout is evident upon entering the home by the two-story foyer anchoring formal living and dining rooms embroidered with crown molding and an intricate tray ceiling, providing space for classic entertaining. Inspire your inner chef in the gourmet kitchen appointed with soft close 42-inch cabinetry, expansive center island with breakfast bar, granite counters, high end stainless steel appliances including a Wolf range hood, walk-in pantry, and butlers pantry. The adjacent breakfast room is ideal for entertaining and everyday comfort and offers beautiful natural light from a wall of windows and deck access. Design meets comfort in the impressive family room with an elegant coffered ceiling and a stone-profile gas fireplace that adds a touch of ambiance. Finish up the days work with ease in the main level den/study with French doors. The mud room provides a built-in hall tree and adjoined laundry room with cabinetry and utility sink. Spectacular design elements carry on to the upper level accessible from either the front or back staircases and into the primary bedroom. The primary bedroom suite highlights a walk-in closet with built-in closet system and a sitting room that can function as an office, nursery or second walk-in closet. The luxurious primary en-suite bath hosts separate vanities, soaking tub, and frameless glass enclosed shower. Three additional bedrooms, one with an en-suite bath, a full hall bath with double vanity, and large bonus room conclude the upper level. Additional leisure and hobbies await you in the lower level with luxury vinyl plank flooring including a recreation room with granite topped wet bar and full refrigerator, fifth bedroom with pocket doors and 2 walk-in closets, full bath, exercise room with mirrored wall and conveying gym equipment, and a storage room. The home is also equipped with a zoned HVAC, whole house generator, water treatment system, and side loading 3-car garage. Enjoy the exterior features including an expansive composite deck, stone patio, rain garden, and rear yard backing to conservation land. Property Updates: Main and upper level AC units, lower level refrigerator, main level refrigerator, Wolf range hood, dishwasher, basketball hoop, patio, and more. Sparing no expense and maintained with pride of ownership from the original owners, this home has everything you have been searching for!
Location
State MD
County Howard
Zoning RCDEO
Rooms
Other Rooms Living Room, Dining Room, Primary Bedroom, Sitting Room, Bedroom 2, Bedroom 3, Bedroom 4, Bedroom 5, Kitchen, Family Room, Foyer, Breakfast Room, Study, Exercise Room, Laundry, Recreation Room, Storage Room, Bonus Room
Basement Fully Finished, Walkout Level, Daylight, Full, Connecting Stairway, Daylight, Partial, Heated, Improved, Interior Access, Outside Entrance, Sump Pump, Windows
Interior
Interior Features Attic, Built-Ins, Butlers Pantry, Carpet, Ceiling Fan(s), Chair Railings, Dining Area, Family Room Off Kitchen, Floor Plan - Open, Floor Plan - Traditional, Formal/Separate Dining Room, Kitchen - Gourmet, Pantry, Soaking Tub, Walk-in Closet(s), Water Treat System, Window Treatments, Wood Floors, Additional Stairway, Crown Moldings, Kitchen - Eat-In, Kitchen - Island, Recessed Lighting, Upgraded Countertops
Hot Water Natural Gas
Heating Forced Air, Zoned
Cooling Central A/C, Zoned
Flooring Hardwood, Carpet, Ceramic Tile, Luxury Vinyl Plank
Fireplaces Number 1
Fireplaces Type Gas/Propane, Mantel(s), Stone
Equipment Built-In Microwave, Washer, Dryer, Cooktop, Dishwasher, Exhaust Fan, Disposal, Refrigerator, Stove, Oven - Wall, Water Conditioner - Owned, Icemaker, Oven - Double, Oven - Self Cleaning, Oven/Range - Gas, Range Hood, Stainless Steel Appliances, Water Heater
Fireplace Y
Window Features Bay/Bow,Double Pane,Screens,Vinyl Clad
Appliance Built-In Microwave, Washer, Dryer, Cooktop, Dishwasher, Exhaust Fan, Disposal, Refrigerator, Stove, Oven - Wall, Water Conditioner - Owned, Icemaker, Oven - Double, Oven - Self Cleaning, Oven/Range - Gas, Range Hood, Stainless Steel Appliances, Water Heater
Heat Source Natural Gas
Laundry Has Laundry, Main Floor
Exterior
Exterior Feature Deck(s), Patio(s)
Garage Garage - Side Entry, Garage Door Opener, Inside Access
Garage Spaces 3.0
Amenities Available Common Grounds
Waterfront N
Water Access N
View Garden/Lawn, Trees/Woods
Roof Type Asphalt,Shingle
Accessibility Other
Porch Deck(s), Patio(s)
Attached Garage 3
Total Parking Spaces 3
Garage Y
Building
Lot Description Backs to Trees, Cul-de-sac, Front Yard, Landscaping, Private, Rear Yard, SideYard(s)
Story 3
Foundation Brick/Mortar, Concrete Perimeter
Sewer Private Septic Tank
Water Well
Architectural Style Colonial, Traditional
Level or Stories 3
Additional Building Above Grade, Below Grade
Structure Type 9'+ Ceilings,2 Story Ceilings,Dry Wall,High,Tray Ceilings
New Construction N
Schools
Elementary Schools Bushy Park
Middle Schools Folly Quarter
High Schools Glenelg
School District Howard County Public School System
Others
HOA Fee Include Common Area Maintenance,Management
Senior Community No
Tax ID 1403348873
Ownership Fee Simple
SqFt Source Assessor
Security Features Electric Alarm,Security System,Main Entrance Lock,Smoke Detector
Special Listing Condition Standard
Read Less

Bought with Trent C Gladstone • Keller Williams Integrity
GET MORE INFORMATION




