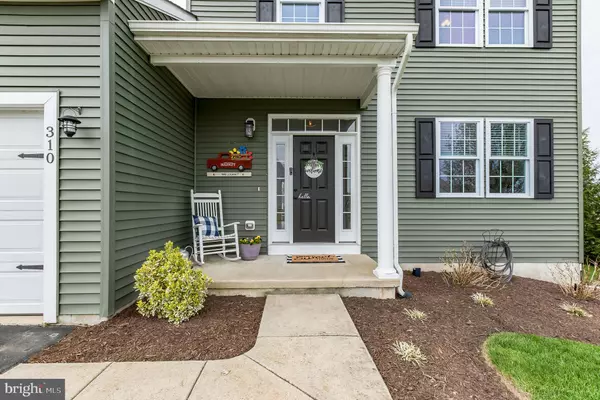For more information regarding the value of a property, please contact us for a free consultation.
310 WILLOWWOOD DR Smyrna, DE 19977
Want to know what your home might be worth? Contact us for a FREE valuation!

Our team is ready to help you sell your home for the highest possible price ASAP
Key Details
Sold Price $400,000
Property Type Single Family Home
Sub Type Detached
Listing Status Sold
Purchase Type For Sale
Square Footage 2,312 sqft
Price per Sqft $173
Subdivision Willowwood
MLS Listing ID DEKT2009430
Sold Date 06/13/22
Style Colonial
Bedrooms 3
Full Baths 2
Half Baths 1
HOA Y/N N
Abv Grd Liv Area 1,687
Originating Board BRIGHT
Year Built 2015
Annual Tax Amount $1,195
Tax Year 2021
Lot Size 10,019 Sqft
Acres 0.23
Lot Dimensions 80.00 x 125.00
Property Description
** Waiting on Signatures ** Only an availability to work from home and a need to be closer to family make this renovated 3 Bedroom, 2.5 Bathroom home available. Owners have just been there a mere 18 months... but, have renovated this home beautifully! Fully repainted, vinyl plank flooring in kitchen and dining room plus re-carpeting in June 2020. They added a white vinyl fence to enclose the more than ample back yard - backing to woods. The yard has an irrigation system to keep the lawn green and beautiful! They finished 600 square feet of the basement which leaves room for ample storage space. They added a new Trex deck with exit from kitchen along with a stamped concrete patio. Just Beautiful! I'm am HGTV addict, and - this home reflects the best improvements. Schedule your tour today - while it's still available to see. You will be glad you did!
Location
State DE
County Kent
Area Smyrna (30801)
Zoning AC
Rooms
Other Rooms Living Room, Dining Room, Primary Bedroom, Bedroom 2, Bedroom 3, Kitchen, Family Room
Basement Full, Partially Finished, Outside Entrance
Interior
Hot Water Tankless, Natural Gas
Heating Forced Air
Cooling Central A/C
Equipment Stainless Steel Appliances, Oven/Range - Gas
Fireplace N
Appliance Stainless Steel Appliances, Oven/Range - Gas
Heat Source Natural Gas
Laundry Upper Floor
Exterior
Exterior Feature Deck(s), Patio(s)
Garage Garage - Front Entry
Garage Spaces 2.0
Fence Fully, Vinyl
Waterfront N
Water Access N
View Trees/Woods
Roof Type Asphalt,Shingle
Accessibility None
Porch Deck(s), Patio(s)
Parking Type Attached Garage, Driveway
Attached Garage 2
Total Parking Spaces 2
Garage Y
Building
Story 2
Foundation Concrete Perimeter
Sewer Public Sewer
Water Public
Architectural Style Colonial
Level or Stories 2
Additional Building Above Grade, Below Grade
New Construction N
Schools
High Schools Smyrna
School District Smyrna
Others
Senior Community No
Tax ID DC-00-02803-06-3900-000
Ownership Fee Simple
SqFt Source Assessor
Acceptable Financing Cash, Conventional, FHA, VA
Listing Terms Cash, Conventional, FHA, VA
Financing Cash,Conventional,FHA,VA
Special Listing Condition Standard
Read Less

Bought with Peggy Sue Mitchell • Compass
GET MORE INFORMATION




