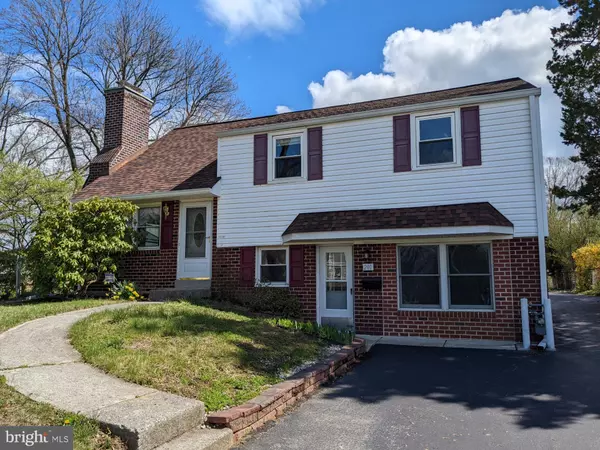For more information regarding the value of a property, please contact us for a free consultation.
201 HAWTHORN RD King Of Prussia, PA 19406
Want to know what your home might be worth? Contact us for a FREE valuation!

Our team is ready to help you sell your home for the highest possible price ASAP
Key Details
Sold Price $460,000
Property Type Single Family Home
Sub Type Detached
Listing Status Sold
Purchase Type For Sale
Square Footage 1,974 sqft
Price per Sqft $233
Subdivision Cinnamon Hill
MLS Listing ID PAMC2034870
Sold Date 06/13/22
Style Split Level
Bedrooms 4
Full Baths 2
Half Baths 1
HOA Y/N N
Abv Grd Liv Area 1,260
Originating Board BRIGHT
Year Built 1955
Annual Tax Amount $4,367
Tax Year 2021
Lot Size 0.278 Acres
Acres 0.28
Lot Dimensions 72.00 x 0.00
Property Description
Beautiful home in an excellent King of Prussia neighborhood! This is your opportunity to buy a very well maintained (and efficient!) four bedroom and 2.5 bath split level house in King of Prussia. There's a lot of NEW in this house -- New Roof (2018), New high efficiency HVAC and water heater units (2020), *Owned not Leased* Solar Power (saves $60+/month) and whole house battery backup via powerwall (2020). As you'll see in the pictures the hardwood floors throughout are BEAUTIFUL and recently refinished to perfection. Being right in King of Prussia you have the nice combination of living in a quiet neighborhood while being near all of the action - King of Prussia Mall, major highways (422, 76, 202, 476), tons of restaurants, parks, and everything else KoP has to offer! There is even a small public farm and ice cream stand within a short distance. In addition to the beautiful real hardwood flooring, the house also features a brick wood fireplace in the main living room and a cedar wood cabinet closet in one of the bedroom for storing important clothing items. For the techie - the house is fully wired with ethernet and coaxial jacks throughout. The walk-out finished basement is large (20x20) and makes a great media room. The kitchen has been updated with additional cabinet and countertop space, modern flooring, and a custom passthrough shelf to the dining area. A generous kitchen pantry area was also added nearby to the kitchen in the finished basement area. The outside of the house is amazing. You can easily entertain in the backyard with an oversized deck while enjoying the yard's beautiful flowering trees (Cherry, Dogwood, Magnolia) and other 3-season flowering plants. The detached LARGE 792 square foot backyard garage is awesome! There is room for 4 cars in the garage itself with more room in front for parking additional vehicles. Or you can choose to use the garage as a workshop or storage area, while still easily parking 2 cars inside. The garage is finished with insulated plywood walls, power outlets galore, and overhead lighting. If you need even more storage - there's also a matching 8x12 vinyl shed in the back.
Location
State PA
County Montgomery
Area Upper Merion Twp (10658)
Zoning R2
Rooms
Other Rooms Primary Bedroom, Bedroom 2, Bedroom 3, Bedroom 1
Basement Walkout Level
Interior
Hot Water Natural Gas
Heating Forced Air
Cooling Central A/C
Flooring Hardwood
Fireplaces Number 1
Fireplaces Type Brick
Fireplace Y
Heat Source Natural Gas
Exterior
Garage Oversized, Garage - Front Entry, Additional Storage Area
Garage Spaces 4.0
Waterfront N
Water Access N
Roof Type Architectural Shingle
Accessibility None
Parking Type Driveway, Detached Garage
Total Parking Spaces 4
Garage Y
Building
Story 2
Foundation Block
Sewer Public Sewer
Water Public
Architectural Style Split Level
Level or Stories 2
Additional Building Above Grade, Below Grade
New Construction N
Schools
School District Upper Merion Area
Others
Senior Community No
Tax ID 58-00-09391-001
Ownership Fee Simple
SqFt Source Assessor
Acceptable Financing VA, FHA, Cash, Conventional
Listing Terms VA, FHA, Cash, Conventional
Financing VA,FHA,Cash,Conventional
Special Listing Condition Standard
Read Less

Bought with Lydia Hayward • Coldwell Banker Realty
GET MORE INFORMATION




