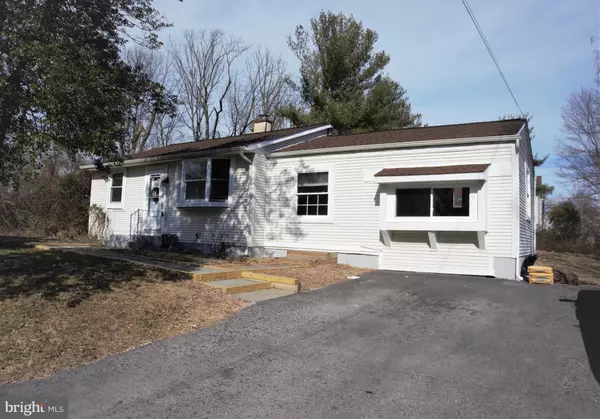For more information regarding the value of a property, please contact us for a free consultation.
1326 WELSH North Wales, PA 19454
Want to know what your home might be worth? Contact us for a FREE valuation!

Our team is ready to help you sell your home for the highest possible price ASAP
Key Details
Sold Price $330,500
Property Type Single Family Home
Sub Type Detached
Listing Status Sold
Purchase Type For Sale
Square Footage 1,168 sqft
Price per Sqft $282
Subdivision None Available
MLS Listing ID PAMC2011834
Sold Date 04/28/22
Style Ranch/Rambler
Bedrooms 4
Full Baths 1
HOA Y/N N
Abv Grd Liv Area 1,168
Originating Board BRIGHT
Year Built 1957
Annual Tax Amount $3,529
Tax Year 2022
Lot Size 0.689 Acres
Acres 0.69
Lot Dimensions 125.00 x 0.00
Property Description
This home features newly remodeled with a prime location convenient to major roads, transportation, restaurants and shopping. The desirable Lower Gwynedd township with Blue Ribbon North Penn School District.
Replaced roof and oil heating system in 2017. New 100% waterproof laminate wood floors in all around bathroom, kitchen, and laundry room. A formal living area leads into the band new modern kitchen with LED lights, New stainless steel appliances installed .Conveniently located laundry room, a private balcony overlooking the backyard.
Minutes to Restaurants, Montgomery Mall & Costco. Easy access to RT. 202, RT. 309, PA Turnpike and train stations w/access to Central Philadelphia. This beauty is convenient located walkable to a park w/trails and sports fields. Come take a tour while it's still available.
Location
State PA
County Montgomery
Area Montgomery Twp (10646)
Zoning R
Direction South
Rooms
Other Rooms Bedroom 4
Main Level Bedrooms 4
Interior
Interior Features Floor Plan - Open
Hot Water Electric
Heating Hot Water
Cooling Window Unit(s)
Flooring Hardwood, Vinyl, Wood
Fireplace N
Heat Source Oil
Laundry Main Floor
Exterior
Utilities Available Cable TV Available, Electric Available, Phone Available, Sewer Available, Water Available
Waterfront N
Water Access N
View Garden/Lawn
Roof Type Asbestos Shingle
Accessibility 2+ Access Exits
Parking Type Driveway
Garage N
Building
Story 1
Foundation Other
Sewer Public Sewer
Water Public
Architectural Style Ranch/Rambler
Level or Stories 1
Additional Building Above Grade, Below Grade
Structure Type Dry Wall
New Construction N
Schools
School District North Penn
Others
Pets Allowed Y
Senior Community No
Tax ID 46-00-04228-001
Ownership Fee Simple
SqFt Source Assessor
Acceptable Financing Cash, Conventional, FHA, VA
Listing Terms Cash, Conventional, FHA, VA
Financing Cash,Conventional,FHA,VA
Special Listing Condition Standard
Pets Description No Pet Restrictions
Read Less

Bought with ahkyung kim IV • Weichert Realtors
GET MORE INFORMATION




