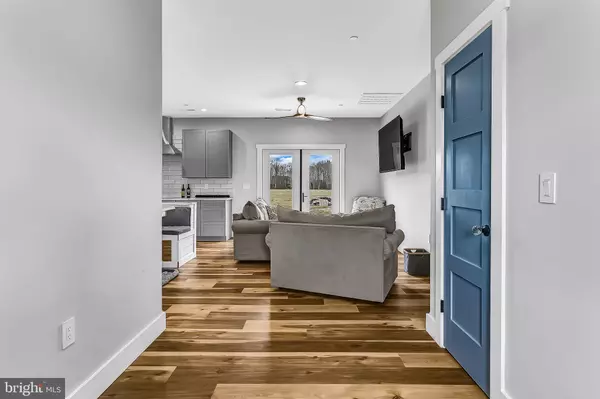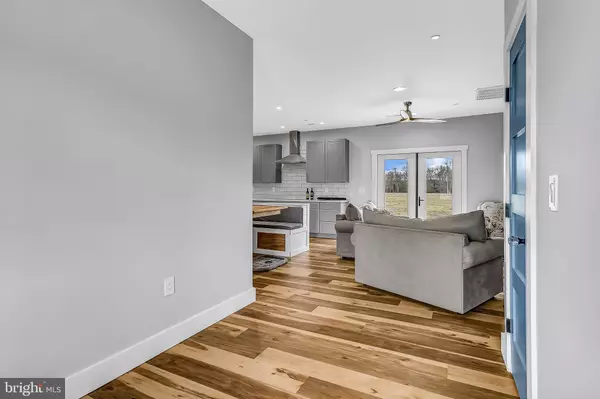For more information regarding the value of a property, please contact us for a free consultation.
3849 SHEEPHOUSE RD Pocomoke City, MD 21851
Want to know what your home might be worth? Contact us for a FREE valuation!

Our team is ready to help you sell your home for the highest possible price ASAP
Key Details
Sold Price $390,000
Property Type Single Family Home
Sub Type Detached
Listing Status Sold
Purchase Type For Sale
Square Footage 1,571 sqft
Price per Sqft $248
Subdivision None Available
MLS Listing ID MDWO2007044
Sold Date 06/07/22
Style Coastal,Ranch/Rambler
Bedrooms 3
Full Baths 2
Half Baths 1
HOA Y/N N
Abv Grd Liv Area 1,571
Originating Board BRIGHT
Year Built 2021
Annual Tax Amount $248
Tax Year 2022
Lot Size 2.200 Acres
Acres 2.2
Lot Dimensions 0.00 x 0.00
Property Description
Welcome home to this newly finished new construction home. Upon arriving you'll notice the unique colored cedar shake siding, paved driveway and lots of yard space! From the front door, you'll enter into the foyer with a bedroom to your left. The floors throughout are gorgeous light colored luxury vinyl plank. The house features an open floor plan, perfect for entertaining. There is another bedroom down the hall, a full bathroom with gorgeous tile work, and an office. The kitchen, dining and living room are all open to each other. There are TV mounts and hookups to have TVs in all rooms including the bathrooms! In the kitchen you'll be captivated by the gorgeous upgraded quartz countertops and tile backsplash. There is a large breakfast nook that also features these same countertops surrounding it and white shiplap. Off the kitchen is a half bath for your conveinence. The master suite is on the opposite side of the home as the other bedrooms. The master suite features a HUGE tile shower with multiple showerheads including rain showerheads, a walk in closet, and spacious bedroom. The laundry room is by the master suite and this leads you out to the spacious finished garage. The garage is perfect to house your vehicles, toys, or for storage and is equipped with a garage door opener. Come see this BRAND NEW home that sits on a large lot. If you like country living, this spot is perfect for you! Adjacent lot next door is also for sale and could purchase to add an additional 2.2 acres to your yard or purchase to build another home on it later. Sellers have asked that pre-approvals be submitted by your agent to the listing agent prior to seeing the home.
Location
State MD
County Worcester
Area Worcester West Of Rt-113
Zoning RESIDENTIAL
Rooms
Main Level Bedrooms 3
Interior
Interior Features Ceiling Fan(s), Combination Kitchen/Dining, Combination Kitchen/Living, Entry Level Bedroom, Family Room Off Kitchen, Floor Plan - Open, Kitchen - Eat-In, Recessed Lighting, Sprinkler System, Upgraded Countertops
Hot Water Tankless
Heating Heat Pump(s)
Cooling Central A/C
Equipment Dishwasher, Oven/Range - Electric, Range Hood, Refrigerator, Stainless Steel Appliances, Water Heater - Tankless
Furnishings No
Fireplace N
Appliance Dishwasher, Oven/Range - Electric, Range Hood, Refrigerator, Stainless Steel Appliances, Water Heater - Tankless
Heat Source Electric
Exterior
Garage Garage - Side Entry, Garage Door Opener, Inside Access
Garage Spaces 2.0
Waterfront N
Water Access N
Roof Type Architectural Shingle
Accessibility 2+ Access Exits, Level Entry - Main
Parking Type Attached Garage, Driveway, Off Street
Attached Garage 2
Total Parking Spaces 2
Garage Y
Building
Story 1
Foundation Crawl Space
Sewer Septic Exists
Water Well
Architectural Style Coastal, Ranch/Rambler
Level or Stories 1
Additional Building Above Grade, Below Grade
Structure Type Dry Wall
New Construction Y
Schools
Elementary Schools Pocomoke
Middle Schools Pocomoke
High Schools Pocomoke
School District Worcester County Public Schools
Others
Pets Allowed Y
Senior Community No
Tax ID 2401047094
Ownership Fee Simple
SqFt Source Assessor
Acceptable Financing Cash, Conventional, FHA, USDA, VA
Listing Terms Cash, Conventional, FHA, USDA, VA
Financing Cash,Conventional,FHA,USDA,VA
Special Listing Condition Standard
Pets Description No Pet Restrictions
Read Less

Bought with Ashley Holland • Coldwell Banker Realty
GET MORE INFORMATION




