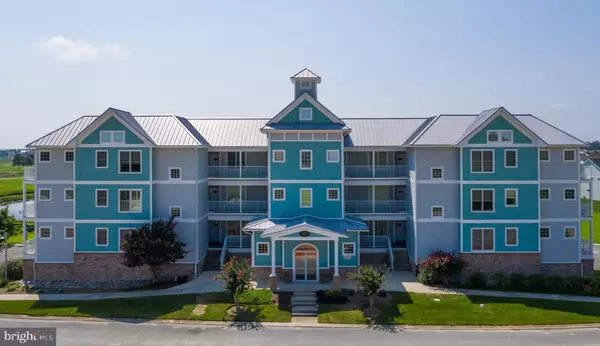For more information regarding the value of a property, please contact us for a free consultation.
27270 18TH BLVD #13202 Millsboro, DE 19966
Want to know what your home might be worth? Contact us for a FREE valuation!

Our team is ready to help you sell your home for the highest possible price ASAP
Key Details
Sold Price $375,000
Property Type Condo
Sub Type Condo/Co-op
Listing Status Sold
Purchase Type For Sale
Square Footage 1,600 sqft
Price per Sqft $234
Subdivision Peninsula
MLS Listing ID DESU2005360
Sold Date 06/02/22
Style Coastal
Bedrooms 3
Full Baths 2
Condo Fees $843/qua
HOA Fees $226/qua
HOA Y/N Y
Abv Grd Liv Area 1,600
Originating Board BRIGHT
Year Built 1996
Annual Tax Amount $704
Tax Year 2021
Lot Dimensions 0.00 x 0.00
Property Description
New price for this 3 bedroom condo in 18th Blvd on the Bay at the Peninsula. Take advantage of this opportunity to purchase this property. Shows like a model, with upscale
finishes throughout. Enjoy relaxing on the screened porch overlooking the beautiful scenery, including the fresh water pond. Take in all the views of the gold course as well as the other inhabitants like the blue herons, egrets, ducks, geese, and osprey! Your friends and family will also delight with all the amenities the Peninsula has to offer with the golf, pools, tennis, bay beach, dining, fitness center and more. Great value in today's market!
Location
State DE
County Sussex
Area Indian River Hundred (31008)
Zoning MR
Rooms
Main Level Bedrooms 3
Interior
Interior Features Ceiling Fan(s), Combination Kitchen/Living, Flat, Floor Plan - Open, Kitchen - Island, Recessed Lighting, Walk-in Closet(s), Crown Moldings, Carpet, Upgraded Countertops
Hot Water Electric
Heating Heat Pump(s)
Cooling Central A/C
Fireplaces Number 1
Equipment Dishwasher, Disposal, Dryer, Microwave, Oven/Range - Electric, Refrigerator, Washer, Water Heater
Furnishings No
Fireplace Y
Appliance Dishwasher, Disposal, Dryer, Microwave, Oven/Range - Electric, Refrigerator, Washer, Water Heater
Heat Source Electric
Laundry Dryer In Unit, Washer In Unit
Exterior
Exterior Feature Balcony, Screened
Parking Features Additional Storage Area, Inside Access, Covered Parking
Garage Spaces 2.0
Amenities Available Basketball Courts, Beach, Bike Trail, Billiard Room, Club House, Common Grounds, Community Center, Concierge, Dining Rooms, Elevator, Exercise Room, Extra Storage, Fitness Center, Game Room, Gated Community, Golf Club, Golf Course, Golf Course Membership Available, Hot tub, Jog/Walk Path, Meeting Room, Non-Lake Recreational Area, Party Room, Pier/Dock, Pool - Indoor, Pool - Outdoor, Putting Green, Recreational Center, Reserved/Assigned Parking, Sauna, Security, Shuffleboard, Spa, Swimming Pool, Tennis Courts, Tot Lots/Playground, Volleyball Courts
Water Access Y
View Lake
Accessibility Elevator
Porch Balcony, Screened
Total Parking Spaces 2
Garage Y
Building
Story 1
Unit Features Garden 1 - 4 Floors
Sewer Public Sewer
Water Public
Architectural Style Coastal
Level or Stories 1
Additional Building Above Grade, Below Grade
New Construction N
Schools
School District Indian River
Others
Pets Allowed N
HOA Fee Include Broadband,Cable TV,Common Area Maintenance,Fiber Optics at Dwelling,High Speed Internet,Insurance,Lawn Maintenance,Management,Parking Fee,Pier/Dock Maintenance,Pool(s),Reserve Funds,Recreation Facility,Road Maintenance,Security Gate,Snow Removal
Senior Community No
Tax ID 234-30.00-315.11-13202
Ownership Condominium
Security Features Security Gate,Smoke Detector
Acceptable Financing Cash, Conventional
Horse Property N
Listing Terms Cash, Conventional
Financing Cash,Conventional
Special Listing Condition Standard
Read Less

Bought with DANE BAICH • Berkshire Hathaway HomeServices PenFed Realty



