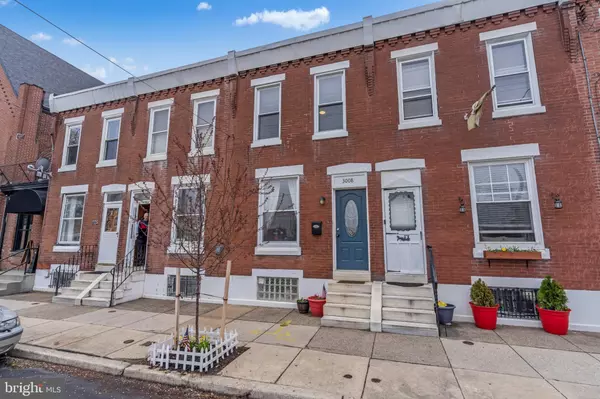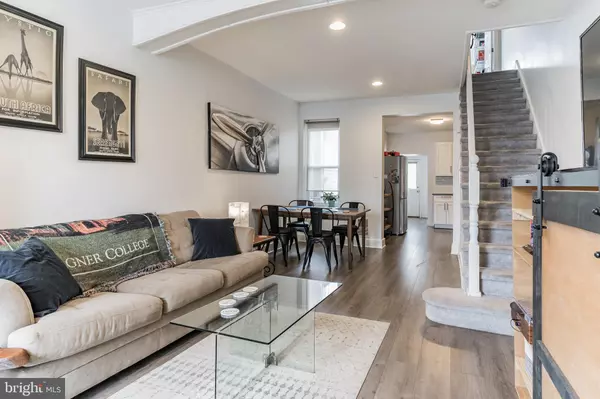For more information regarding the value of a property, please contact us for a free consultation.
3008 E THOMPSON ST Philadelphia, PA 19134
Want to know what your home might be worth? Contact us for a FREE valuation!

Our team is ready to help you sell your home for the highest possible price ASAP
Key Details
Sold Price $270,000
Property Type Townhouse
Sub Type Interior Row/Townhouse
Listing Status Sold
Purchase Type For Sale
Square Footage 1,880 sqft
Price per Sqft $143
Subdivision Port Richmond
MLS Listing ID PAPH2102366
Sold Date 05/27/22
Style Straight Thru
Bedrooms 3
Full Baths 1
Half Baths 1
HOA Y/N N
Abv Grd Liv Area 1,180
Originating Board BRIGHT
Year Built 1928
Annual Tax Amount $3,346
Tax Year 2022
Lot Size 745 Sqft
Acres 0.02
Lot Dimensions 13.00 x 57.00
Property Description
This Port Richmond townhouse is the perfect urban home! It was completely renovated in 2017. As you enter you will find a spaceous, open concept space with a modern living/dining area. Recessed lighting and rustic grey laminate flooring throughout the main level makes this space perfect. The dining area leads into the kitchen with custom white Shaker cabinetry, classic white subway tile backsplash, granite counter tops and high quality stainless steel appliances. The second level has three bedrooms with closets in the master. The full bath has ceramic flooring/wall tile with detailed porcelain finishes. The lower level has a finished basement with a laundry and plenty of storage space. Lastly enjoy sunny days on the rear patio oasis. Or stroll across the road to Stoakley Playground. Walking distance to Powers Park, Cohocksink Recreation Center or enjoy the neigborhood restaurants including Nemi and Gaul & Co. Malt House featured in Dinner's Drive-ins and Dives.
Location
State PA
County Philadelphia
Area 19134 (19134)
Zoning RSA5
Rooms
Basement Daylight, Partial, Full
Interior
Interior Features Combination Dining/Living, Wood Floors
Hot Water Natural Gas
Heating Forced Air
Cooling Central A/C
Flooring Engineered Wood, Carpet, Ceramic Tile
Equipment Built-In Range, Built-In Microwave, Refrigerator, Dryer, Washer
Fireplace N
Appliance Built-In Range, Built-In Microwave, Refrigerator, Dryer, Washer
Heat Source Natural Gas
Laundry Basement
Exterior
Exterior Feature Patio(s)
Waterfront N
Water Access N
View City, Street
Roof Type Flat
Accessibility None
Porch Patio(s)
Parking Type On Street
Garage N
Building
Story 2
Foundation Concrete Perimeter
Sewer Public Sewer
Water Public
Architectural Style Straight Thru
Level or Stories 2
Additional Building Above Grade, Below Grade
New Construction N
Schools
School District The School District Of Philadelphia
Others
Pets Allowed Y
Senior Community No
Tax ID 251259200
Ownership Fee Simple
SqFt Source Assessor
Acceptable Financing Cash, Conventional
Listing Terms Cash, Conventional
Financing Cash,Conventional
Special Listing Condition Standard
Pets Description No Pet Restrictions
Read Less

Bought with CONNOR GORMAN • KW Philly
GET MORE INFORMATION




