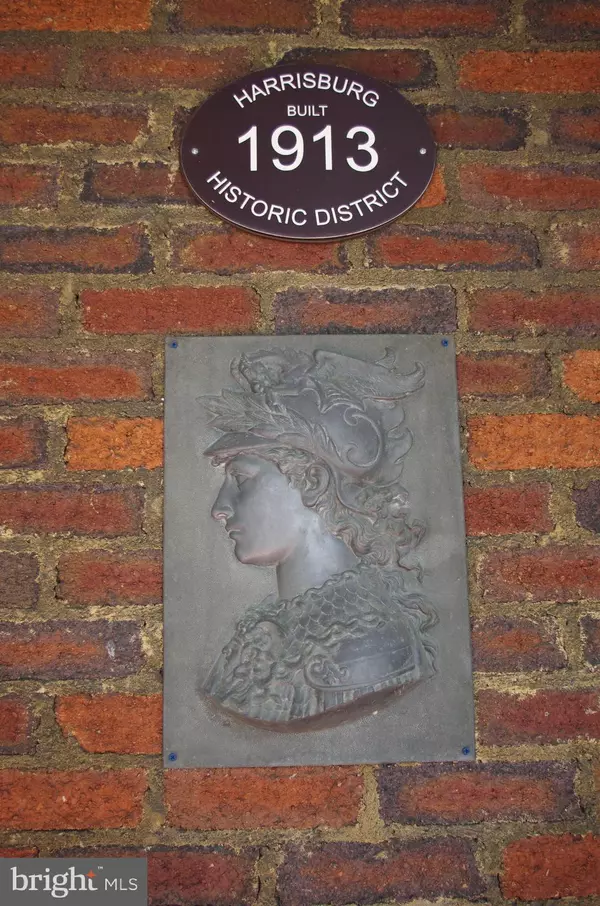For more information regarding the value of a property, please contact us for a free consultation.
106 BOAS ST Harrisburg, PA 17102
Want to know what your home might be worth? Contact us for a FREE valuation!

Our team is ready to help you sell your home for the highest possible price ASAP
Key Details
Sold Price $210,000
Property Type Townhouse
Sub Type Interior Row/Townhouse
Listing Status Sold
Purchase Type For Sale
Square Footage 1,732 sqft
Price per Sqft $121
Subdivision Historic Midtown
MLS Listing ID PADA2011898
Sold Date 05/26/22
Style Traditional,Tudor
Bedrooms 4
Full Baths 1
HOA Y/N N
Abv Grd Liv Area 1,732
Originating Board BRIGHT
Year Built 1925
Annual Tax Amount $3,006
Tax Year 2021
Lot Size 871 Sqft
Acres 0.02
Property Description
Set in the first block of Historic Midtown this Tudor row home is centrally located to everything one needs for city living (NOT IN FLOOD ZONE). Just a short walk to Broad Street Market and tons of local eateries, the Midtown Bookstore, City Island, the new Federal Courthouse, the State Capitol building and so much more. The house itself boasts a beautiful front porch just steps away from Riverfront Park. Who needs a yard when you have access to a river front park? Upon entering the home you are greeted with the original wood craftsmanship any direction you look. Spacious 10-foot ceilings, and a large mantel over the old brick fireplace one the main floor. The hardwood floors are in excellent condition and carry on throughout almost the entirety of the 3-story house. Next you will find an updated kitchen which has access to the very large basement (rare in city homes) and a second entrance/exit. The kitchen has oak cabinets, Quartz countertops, and all stainless steel appliances. From the kitchen you enter the dining room that adjoins to the living room via the original large double pocket doors making it an easy space to entertain. Next, find your way upstairs to the neutral tone ceramic tile bathroom. After your bath you can head right out onto the back balcony with your cup of coffee and a good book. But please be sure to throw on a robe first. Also, on the second floor you will find two of the four bedrooms including the master with an adjoining den/study or you could even make it a walk-in closet (another rarity for downtown living). The other two bedrooms can be found on the third floor with another walk-in storage/attic space. Additional storage space can also be found in the large, dry basement. This is also where you will find the laundry area and a Bilco door for easy access. This old historic midtown beauty is a must see. And when you come visit, please do us a favor and be sure to appreciate all of it's beautiful craftsmanship and details. The hints of history are well-preserved and sprinkled everywhere.
Location
State PA
County Dauphin
Area City Of Harrisburg (14001)
Zoning RESIDENTIAL
Rooms
Other Rooms Living Room, Dining Room, Bedroom 2, Bedroom 4, Kitchen, Bedroom 1, Study, Bathroom 1, Bathroom 3
Basement Full
Interior
Interior Features Formal/Separate Dining Room
Hot Water Oil
Heating Steam, Radiator
Cooling Central A/C
Flooring Hardwood, Slate, Ceramic Tile
Fireplaces Number 1
Fireplaces Type Brick, Wood
Equipment Refrigerator, Washer, Dryer, Oven/Range - Electric
Fireplace Y
Appliance Refrigerator, Washer, Dryer, Oven/Range - Electric
Heat Source Oil
Laundry Basement, Washer In Unit, Dryer In Unit
Exterior
Exterior Feature Balcony, Porch(es)
Utilities Available Natural Gas Available
Waterfront N
Water Access N
Roof Type Shingle,Rubber
Accessibility None
Porch Balcony, Porch(es)
Road Frontage Boro/Township, City/County
Parking Type On Street
Garage N
Building
Lot Description Level
Story 3
Foundation Slab, Stone
Sewer Public Sewer
Water Public
Architectural Style Traditional, Tudor
Level or Stories 3
Additional Building Above Grade, Below Grade
Structure Type Plaster Walls
New Construction N
Schools
High Schools Harrisburg High School
School District Harrisburg City
Others
Pets Allowed Y
Senior Community No
Tax ID 05-018-011-000-0000
Ownership Fee Simple
SqFt Source Assessor
Security Features Security System
Acceptable Financing Conventional, VA, FHA, Cash
Listing Terms Conventional, VA, FHA, Cash
Financing Conventional,VA,FHA,Cash
Special Listing Condition Standard
Pets Description No Pet Restrictions
Read Less

Bought with Melissa Scott • Iron Valley Real Estate of Central PA
GET MORE INFORMATION




