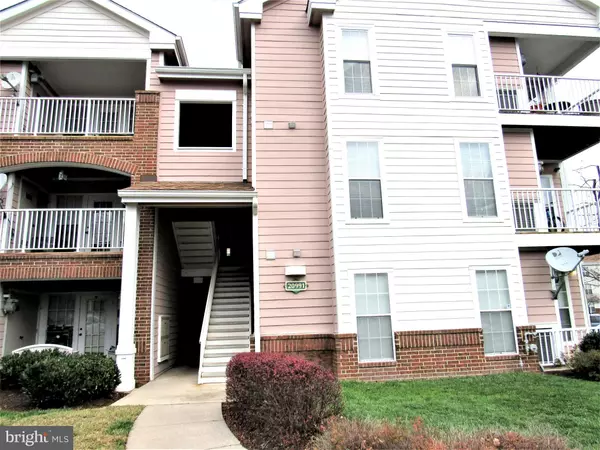For more information regarding the value of a property, please contact us for a free consultation.
20991 TIMBER RIDGE TER #102 Ashburn, VA 20147
Want to know what your home might be worth? Contact us for a FREE valuation!

Our team is ready to help you sell your home for the highest possible price ASAP
Key Details
Sold Price $314,900
Property Type Condo
Sub Type Condo/Co-op
Listing Status Sold
Purchase Type For Sale
Square Footage 1,006 sqft
Price per Sqft $313
Subdivision Westmaren
MLS Listing ID VALO2022848
Sold Date 05/20/22
Style Other
Bedrooms 2
Full Baths 2
Condo Fees $359/mo
HOA Fees $69/mo
HOA Y/N Y
Abv Grd Liv Area 1,006
Originating Board BRIGHT
Year Built 1991
Annual Tax Amount $2,725
Tax Year 2021
Property Description
Beautiful 2BR/2BA at Westmaren Condominium. Patio Level Unit. Two Good Sized Bedrooms w/ Walk-in Closets, Large Windows - Lots of Light, Open Concept Kitchen with beautiful butcher block countertops, Living and Dining w/ slate flooring. Well Designed Efficient Kitchen w/ Gas Range, Ample Storage, Private deck/Patio, Upgraded full-sized stackable washer, and dryer. Linen closets in both bathrooms provide additional storage space. Newly updated light fixtures. New Carpet in Both Bedrooms. Freshly Painted Throughout. The Community has one outdoor pool, tennis courts, a clubhouse, and a fitness center. There is a picnic area and a designated car washing station. The condo also has a separate storage area located adjacent to the unit. Located near all the commuter routes, Dulles Airport and, a short walking distance to the grocery store, shops and, restaurants. Plenty of open parking spaces.
Location
State VA
County Loudoun
Zoning PDH4
Rooms
Other Rooms Living Room, Dining Room, Primary Bedroom, Bedroom 2, Kitchen
Main Level Bedrooms 2
Interior
Hot Water Natural Gas
Heating Forced Air
Cooling Central A/C
Equipment Dishwasher, Dryer, Oven/Range - Gas, Refrigerator, Washer/Dryer Stacked
Furnishings No
Appliance Dishwasher, Dryer, Oven/Range - Gas, Refrigerator, Washer/Dryer Stacked
Heat Source Natural Gas
Exterior
Amenities Available Community Center, Exercise Room, Pool - Outdoor, Tot Lots/Playground
Water Access N
Accessibility Level Entry - Main
Garage N
Building
Story 1
Unit Features Garden 1 - 4 Floors
Sewer Public Sewer
Water Public
Architectural Style Other
Level or Stories 1
Additional Building Above Grade, Below Grade
New Construction N
Schools
School District Loudoun County Public Schools
Others
Pets Allowed Y
HOA Fee Include Ext Bldg Maint,Insurance,Lawn Maintenance,Pool(s),Recreation Facility,Snow Removal,Trash,Common Area Maintenance
Senior Community No
Tax ID 117290489002
Ownership Condominium
Special Listing Condition Standard
Pets Allowed Cats OK, Dogs OK
Read Less

Bought with Darren W Marquardt • Coldwell Banker Realty



