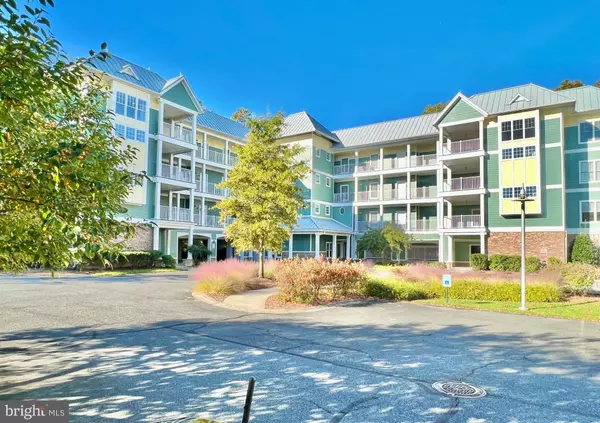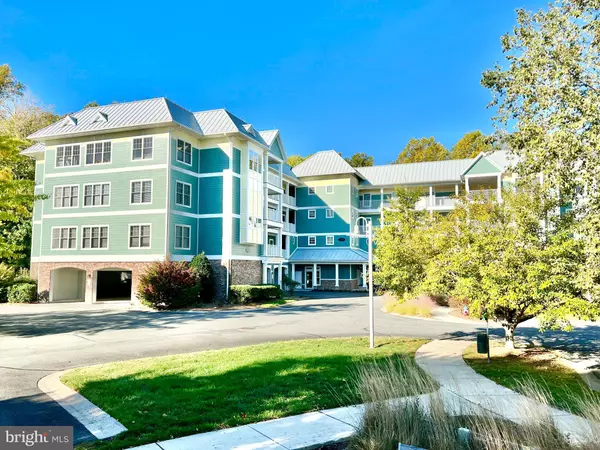For more information regarding the value of a property, please contact us for a free consultation.
33586 WINDSWEPT DR #6403 Millsboro, DE 19966
Want to know what your home might be worth? Contact us for a FREE valuation!

Our team is ready to help you sell your home for the highest possible price ASAP
Key Details
Sold Price $280,000
Property Type Condo
Sub Type Condo/Co-op
Listing Status Sold
Purchase Type For Sale
Square Footage 1,325 sqft
Price per Sqft $211
Subdivision Peninsula
MLS Listing ID DESU2008620
Sold Date 04/26/22
Style Unit/Flat
Bedrooms 2
Full Baths 2
Condo Fees $793/qua
HOA Fees $235/qua
HOA Y/N Y
Abv Grd Liv Area 1,325
Originating Board BRIGHT
Year Built 2007
Annual Tax Amount $934
Tax Year 2021
Lot Dimensions 0.00 x 0.00
Property Description
LOCATION PERFECT in this 3rd floor condo overlooking the woods. Elevator building with parking garage with assigned spaces. Interior features include a luxury kitchen with upgraded stainless appliances, gas cooking, under-cabinet lighting , cabinetry, built-in bookcases around gas fireplace, surround sound, tiled flooring, screen porch facing the woods for privacy and relaxation, spacious owners suite w/access to screened porch, large owners bath and more! This unit is move-in ready and shows beautifully. The Peninsula is a true resort that includes a Jack Nicholas Signature Golf Course, full service spa, fitness center, indoor heated pool, hot tub, outdoor heated pool, wave pool w/sandy beach & life guard, tennis, terrace grill, private beach, nature trails, kayak launch and clubhouse with club/restaurant and more. The community is a short drive to area beaches, dining and shopping! More photos coming soon!
Location
State DE
County Sussex
Area Indian River Hundred (31008)
Zoning MEDIUM RESIDENTIAL
Rooms
Main Level Bedrooms 2
Interior
Interior Features Carpet, Ceiling Fan(s), Dining Area, Entry Level Bedroom, Family Room Off Kitchen, Floor Plan - Open, Pantry, Recessed Lighting
Hot Water Electric
Heating Heat Pump(s)
Cooling Central A/C
Flooring Carpet, Ceramic Tile
Fireplaces Number 1
Fireplaces Type Gas/Propane
Equipment Built-In Microwave, Built-In Range, Dishwasher, Disposal, Dryer, Oven/Range - Gas, Refrigerator, Stainless Steel Appliances, Washer, Water Heater
Fireplace Y
Appliance Built-In Microwave, Built-In Range, Dishwasher, Disposal, Dryer, Oven/Range - Gas, Refrigerator, Stainless Steel Appliances, Washer, Water Heater
Heat Source Electric
Laundry Main Floor, Has Laundry
Exterior
Amenities Available Golf Course, Golf Course Membership Available, Hot tub, Jog/Walk Path, Library, Meeting Room, Non-Lake Recreational Area, Party Room, Picnic Area, Pier/Dock, Pool - Indoor, Pool - Outdoor, Putting Green, Recreational Center, Reserved/Assigned Parking, Sauna, Security, Shuffleboard, Spa, Swimming Pool, Tennis Courts, Tot Lots/Playground, Volleyball Courts, Cable
Water Access N
Roof Type Metal
Accessibility Elevator, Level Entry - Main
Garage N
Building
Story 1
Unit Features Garden 1 - 4 Floors
Sewer Public Sewer
Water Public
Architectural Style Unit/Flat
Level or Stories 1
Additional Building Above Grade, Below Grade
New Construction N
Schools
School District Indian River
Others
Pets Allowed Y
HOA Fee Include Common Area Maintenance,Lawn Maintenance,Management,Trash,Security Gate,Broadband,Ext Bldg Maint,Fiber Optics at Dwelling,High Speed Internet,Pier/Dock Maintenance,Recreation Facility,Reserve Funds,Road Maintenance,Snow Removal
Senior Community No
Tax ID 234-30.00-306.00-6403
Ownership Condominium
Special Listing Condition Standard
Pets Allowed Dogs OK, Cats OK
Read Less

Bought with Sharon DeGrouchy • Long & Foster Real Estate, Inc.



