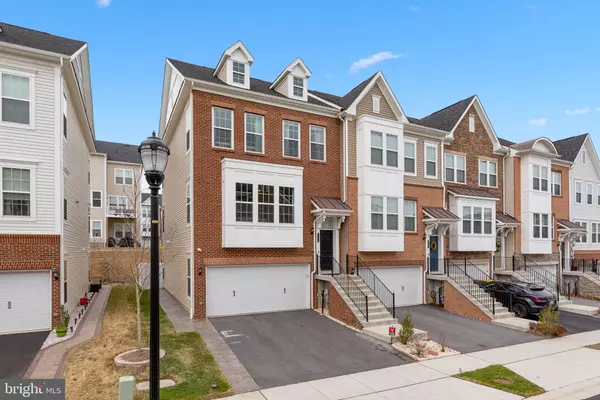For more information regarding the value of a property, please contact us for a free consultation.
7728 CRESAP LN Hanover, MD 21076
Want to know what your home might be worth? Contact us for a FREE valuation!

Our team is ready to help you sell your home for the highest possible price ASAP
Key Details
Sold Price $575,000
Property Type Townhouse
Sub Type End of Row/Townhouse
Listing Status Sold
Purchase Type For Sale
Square Footage 2,788 sqft
Price per Sqft $206
Subdivision Shipley Homestead
MLS Listing ID MDAA2025944
Sold Date 04/22/22
Style Traditional
Bedrooms 3
Full Baths 2
Half Baths 2
HOA Fees $79/mo
HOA Y/N Y
Abv Grd Liv Area 2,204
Originating Board BRIGHT
Year Built 2019
Annual Tax Amount $5,542
Tax Year 2022
Lot Size 2,465 Sqft
Acres 0.06
Property Description
Welcome to 7728 Cresap Lane - a beautiful, meticulously maintained End unit townhouse in desirable community of Shipley Homestead. Minutes away from Fort Meade, Shopping plazas and all major highways. This 3yr young house is perfect for anyone to call it a "Home" with gleaming re-engineered Hardwood floor throughout the basement and main level, high ceiling, bump outs and much much more. Basement has a half bath and plenty of room for hosting parties, along with a new patio in the backyard. Main floor consists of Open Floor plan with a morning room and dining/Living room and a deck. House has recess lights throughout and plenty of sunshine coming through the windows. Kitchen is a chef's delight with oversized island in the middle, lots of cabinets, granite counter top, gas stove and much more. Upstairs you will find three bedrooms and 2 full baths. Over-sized master bedroom has his/her walk in closets along with soaking tub and standing shower along with double vanities. Clubhouse that consists of 3 swimming pools, club house, exercise room, dog park and a garden is walking distance from the house.
Location
State MD
County Anne Arundel
Zoning R5
Rooms
Basement Daylight, Full, Fully Finished, Heated, Garage Access
Interior
Interior Features Attic, Breakfast Area, Carpet, Ceiling Fan(s), Combination Kitchen/Dining, Floor Plan - Open, Kitchen - Island, Pantry, Recessed Lighting, Soaking Tub, Tub Shower, Walk-in Closet(s), Wood Floors
Hot Water Natural Gas
Heating Heat Pump(s)
Cooling Central A/C
Equipment Stainless Steel Appliances
Fireplace N
Appliance Stainless Steel Appliances
Heat Source Natural Gas
Exterior
Garage Oversized, Inside Access, Garage Door Opener, Basement Garage, Additional Storage Area
Garage Spaces 4.0
Fence Fully, Privacy
Amenities Available Club House, Common Grounds, Community Center, Exercise Room, Fitness Center, Game Room, Meeting Room, Party Room, Picnic Area, Pool - Outdoor, Swimming Pool, Tot Lots/Playground
Waterfront N
Water Access N
Accessibility None
Parking Type Attached Garage, Driveway
Attached Garage 2
Total Parking Spaces 4
Garage Y
Building
Story 3
Foundation Block
Sewer Public Sewer
Water Public
Architectural Style Traditional
Level or Stories 3
Additional Building Above Grade, Below Grade
New Construction N
Schools
School District Anne Arundel County Public Schools
Others
HOA Fee Include Lawn Maintenance,Management,Road Maintenance,Snow Removal,Trash
Senior Community No
Tax ID 020476790244717
Ownership Fee Simple
SqFt Source Assessor
Acceptable Financing Cash, Conventional, Contract, FHA, VA, Other
Listing Terms Cash, Conventional, Contract, FHA, VA, Other
Financing Cash,Conventional,Contract,FHA,VA,Other
Special Listing Condition Standard
Read Less

Bought with Rose A Taylor • RE/MAX United Real Estate
GET MORE INFORMATION




