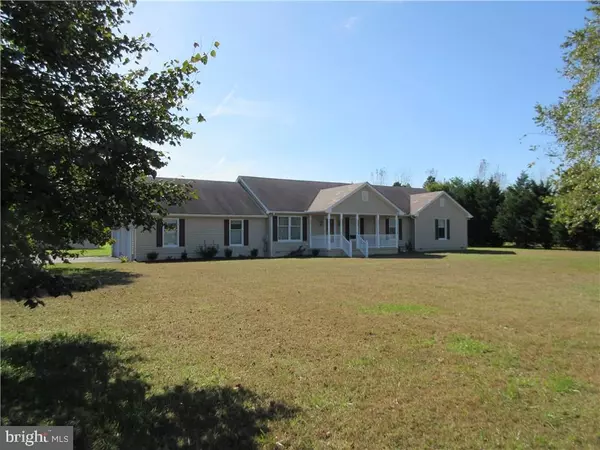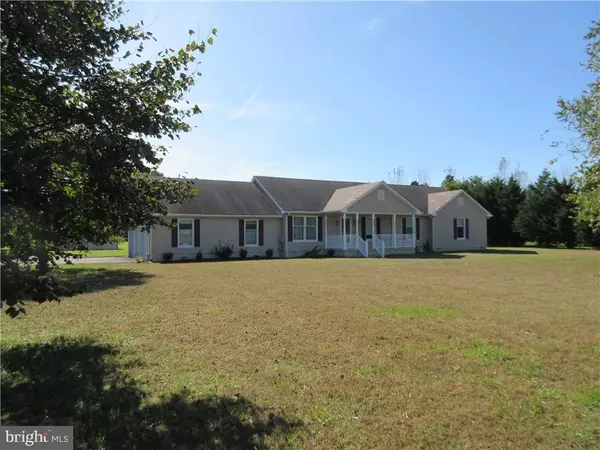For more information regarding the value of a property, please contact us for a free consultation.
9790 SUNNYSIDE RD Bridgeville, DE 19933
Want to know what your home might be worth? Contact us for a FREE valuation!

Our team is ready to help you sell your home for the highest possible price ASAP
Key Details
Sold Price $240,000
Property Type Single Family Home
Sub Type Detached
Listing Status Sold
Purchase Type For Sale
Square Footage 2,220 sqft
Price per Sqft $108
Subdivision Bridgeville Farms
MLS Listing ID 1001022592
Sold Date 01/18/17
Style Rambler,Ranch/Rambler
Bedrooms 3
Full Baths 2
Half Baths 2
HOA Y/N N
Abv Grd Liv Area 2,220
Originating Board SCAOR
Year Built 1997
Lot Size 3.790 Acres
Acres 3.79
Lot Dimensions 190x840x202x845
Property Description
If country living is for you this 3 BR rancher is a must see!! Located on 3.79 acres in the Woodbridge School District this home has many updates including a heat pump installed in 2015,granite countertops, appliances and a paved driveway. Home has an 11.2x8.5 office and a 12.3x20 sunroom and a master suit with a full bath, other 2 bedrooms have a 1/2 bath . Double car attached garage with insulation and painted wallboard and a large storage shed with electricity and workbench makes for a great place for the person who likes to tinker on projects. Lots of room for your horses to roam and it has been approved for 2. Enjoy all country living has to offer...Move in and call this HOME!!!!
Location
State DE
County Sussex
Area Nanticoke Hundred (31011)
Rooms
Other Rooms Dining Room, Kitchen, Family Room, Sun/Florida Room, Office, Additional Bedroom
Interior
Interior Features Attic, Kitchen - Eat-In, Entry Level Bedroom, Ceiling Fan(s)
Hot Water Electric
Heating Heat Pump(s)
Cooling Central A/C, Heat Pump(s)
Flooring Carpet, Vinyl
Equipment Dishwasher, Dryer - Electric, Icemaker, Refrigerator, Microwave, Oven/Range - Electric, Oven - Wall, Washer, Water Heater
Furnishings No
Fireplace N
Window Features Insulated
Appliance Dishwasher, Dryer - Electric, Icemaker, Refrigerator, Microwave, Oven/Range - Electric, Oven - Wall, Washer, Water Heater
Exterior
Exterior Feature Porch(es)
Waterfront N
Water Access N
Roof Type Shingle,Asphalt
Porch Porch(es)
Parking Type Off Street, Driveway, Attached Garage
Garage Y
Building
Lot Description Cleared, Landscaping
Story 1
Foundation Block, Crawl Space
Sewer Gravity Sept Fld
Water Well
Architectural Style Rambler, Ranch/Rambler
Level or Stories 1
Additional Building Above Grade
New Construction N
Schools
School District Woodbridge
Others
Tax ID 430-11.00-62.00
Ownership Fee Simple
SqFt Source Estimated
Security Features Security System
Acceptable Financing Cash, Conventional, FHA, VA
Listing Terms Cash, Conventional, FHA, VA
Financing Cash,Conventional,FHA,VA
Read Less

Bought with DELBERT MILLS • ERA HARRINGTON REALTY
GET MORE INFORMATION




