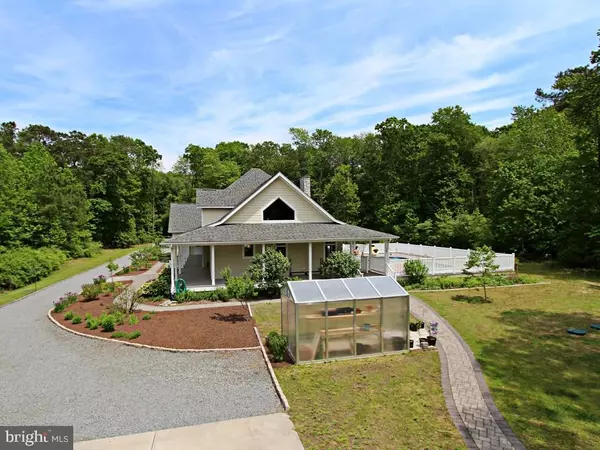For more information regarding the value of a property, please contact us for a free consultation.
32588 ALBERT DR Frankford, DE 19945
Want to know what your home might be worth? Contact us for a FREE valuation!

Our team is ready to help you sell your home for the highest possible price ASAP
Key Details
Sold Price $800,000
Property Type Single Family Home
Sub Type Detached
Listing Status Sold
Purchase Type For Sale
Square Footage 4,467 sqft
Price per Sqft $179
Subdivision Holly Forest
MLS Listing ID 1001017980
Sold Date 09/16/16
Style Coastal,Contemporary
Bedrooms 4
Full Baths 5
Half Baths 1
HOA Y/N N
Abv Grd Liv Area 4,467
Originating Board SCAOR
Year Built 2008
Lot Size 5.880 Acres
Acres 5.88
Property Description
Secluded retreat,Amazing construction&finishes,low carbon footprint home just 5 mi to Bethany Beach.Total 6 Car Garages 5.89 acres, 40 X 16' saltwater heated pool, treck decking,w/ ext speakers that extend to screened porch w/ Lg Wetbar, Geothermal Heat,Owned Photovoltaic Solar Panels,Rinnai H20 heater, Whole house ventilation, 5"White Oak FL,Custom designed kitch w/6 burnr gas stove, dble oven, Walk in pantry w/built ins, Exercise room w/cushioned floor, Media closet w/structured wiring, Office w/ built in workstation and Oak bookcases, library, sitting area over looking First FL Master BR w/ 2 Master BAs both w/heated flooring&towel warmers, 2nd FL separate zoned guest Qrters w/2nd MSTR,2 More BAs, 2 Guest BR/den, 870 SQFT walk-in Attic, Separate Bldg holds 3 Car Garage, Dog Washing Station & finished area above.1540SQFT porches, 2230SQFT of garages,Green house,irrigated raised gardenbeds,$2400/yr Tot tax,no HOA,very low maintenance.
Location
State DE
County Sussex
Area Baltimore Hundred (31001)
Rooms
Basement Sump Pump
Interior
Interior Features Attic, Breakfast Area, Kitchen - Island, Entry Level Bedroom, Ceiling Fan(s), Wet/Dry Bar, Window Treatments
Hot Water Tankless
Heating Wood Burn Stove, Geothermal, Zoned, Solar Active/Passive
Cooling Geothermal, Zoned
Flooring Carpet, Hardwood, Tile/Brick
Fireplaces Number 1
Fireplaces Type Wood
Equipment Central Vacuum, Dishwasher, Disposal, Dryer - Electric, Air Cleaner, Extra Refrigerator/Freezer, Freezer, Icemaker, Refrigerator, Humidifier, Microwave, Oven/Range - Gas, Oven - Double, Six Burner Stove, Washer, Water Conditioner - Owned, Water Dispenser, Water Heater - Tankless
Furnishings No
Fireplace Y
Window Features Insulated
Appliance Central Vacuum, Dishwasher, Disposal, Dryer - Electric, Air Cleaner, Extra Refrigerator/Freezer, Freezer, Icemaker, Refrigerator, Humidifier, Microwave, Oven/Range - Gas, Oven - Double, Six Burner Stove, Washer, Water Conditioner - Owned, Water Dispenser, Water Heater - Tankless
Heat Source Geo-thermal, Solar
Exterior
Exterior Feature Deck(s), Patio(s), Porch(es), Screened, Wrap Around
Parking Features Garage Door Opener
Pool In Ground
Water Access N
Roof Type Architectural Shingle
Accessibility Other
Porch Deck(s), Patio(s), Porch(es), Screened, Wrap Around
Garage Y
Building
Lot Description Cleared, Landscaping, Partly Wooded
Story 2
Foundation Block, Crawl Space
Sewer Low Pressure Pipe (LPP)
Water Well, Filter
Architectural Style Coastal, Contemporary
Level or Stories 2
Additional Building Above Grade
Structure Type Vaulted Ceilings
New Construction N
Schools
School District Indian River
Others
Tax ID 134-11.00-695.00
Ownership Fee Simple
SqFt Source Estimated
Security Features Security System
Acceptable Financing Cash, Conventional
Listing Terms Cash, Conventional
Financing Cash,Conventional
Read Less

Bought with Roger Sansom • ERA Martin Associates



