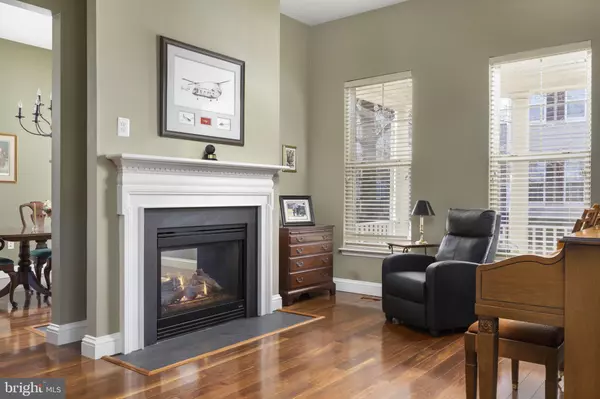Bought with Karen Stogsdill • ERA Oakcrest Realty, Inc.
For more information regarding the value of a property, please contact us for a free consultation.
17562 LETHRIDGE CIR Round Hill, VA 20141
Want to know what your home might be worth? Contact us for a FREE valuation!

Our team is ready to help you sell your home for the highest possible price ASAP
Key Details
Sold Price $650,000
Property Type Single Family Home
Sub Type Detached
Listing Status Sold
Purchase Type For Sale
Square Footage 2,635 sqft
Price per Sqft $246
Subdivision Round Hill
MLS Listing ID VALO2020004
Sold Date 04/04/22
Style Colonial
Bedrooms 4
Full Baths 3
Half Baths 1
HOA Fees $132/mo
HOA Y/N Y
Abv Grd Liv Area 2,635
Year Built 2005
Available Date 2022-02-24
Annual Tax Amount $4,653
Tax Year 2021
Lot Size 5,227 Sqft
Acres 0.12
Property Sub-Type Detached
Source BRIGHT
Property Description
This one is spectacular, folks. Truly. The kitchen reflects professional design quality and features an oversized island, custom pantry, amazing lighting and hardware, SS appliances and granite counters. Very open and connected to the family room with gas-burning fireplace, This is the heart of the home. But you'll also love the library and dining room spaces - they share a double-sided gas fireplace and are cozy and super unique living spaces.
Upstairs are 4 bedrooms, a primary bath with heated travertine floors, 2 other full baths, and convenient laundry room. The walk-out basement is unfinished, with rough-in for future bath and multiple possibilities for finishing 1200+ square feet.
This community is fantastic - you have lake access for your kayak or canoe available just down the road, Sleeter Lake is one of Western Loudoun's largest lakes - it's beautiful any time of year. All for you to enjoy along with tot lots and walking trails. The HOA even mows the lawn and trims hedges in your front yard, as well as shovels the sidewalks.
Don't miss out on this gem!
Location
State VA
County Loudoun
Zoning 01
Rooms
Other Rooms Dining Room, Primary Bedroom, Bedroom 2, Bedroom 3, Bedroom 4, Kitchen, Family Room, Basement, Library, Foyer, Bathroom 2, Bathroom 3, Primary Bathroom, Half Bath
Basement Connecting Stairway, Full, Outside Entrance, Interior Access, Rough Bath Plumb, Unfinished, Walkout Level
Interior
Interior Features Dining Area, Kitchen - Table Space, Family Room Off Kitchen, Formal/Separate Dining Room, Kitchen - Eat-In, Kitchen - Gourmet, Kitchen - Island, Pantry, Upgraded Countertops, Window Treatments, Wood Floors, Attic, Carpet, Ceiling Fan(s), Crown Moldings, Recessed Lighting, Soaking Tub, Walk-in Closet(s), Water Treat System
Hot Water Electric
Heating Heat Pump(s), Forced Air, Zoned
Cooling Heat Pump(s), Central A/C, Zoned
Flooring Engineered Wood, Carpet, Ceramic Tile
Fireplaces Number 2
Fireplaces Type Double Sided, Fireplace - Glass Doors, Gas/Propane, Mantel(s)
Equipment Built-In Microwave, Cooktop, Dishwasher, Disposal, Dryer, Exhaust Fan, Oven - Wall, Oven - Double, Refrigerator, Stainless Steel Appliances, Washer, Water Conditioner - Owned
Fireplace Y
Appliance Built-In Microwave, Cooktop, Dishwasher, Disposal, Dryer, Exhaust Fan, Oven - Wall, Oven - Double, Refrigerator, Stainless Steel Appliances, Washer, Water Conditioner - Owned
Heat Source Electric
Exterior
Parking Features Garage - Rear Entry, Additional Storage Area, Garage Door Opener, Oversized
Garage Spaces 2.0
Fence Picket
Amenities Available Boat Dock/Slip, Common Grounds, Jog/Walk Path, Lake, Tot Lots/Playground, Water/Lake Privileges
Water Access Y
Accessibility None
Attached Garage 2
Total Parking Spaces 2
Garage Y
Building
Lot Description SideYard(s), Front Yard
Story 3
Foundation Concrete Perimeter
Above Ground Finished SqFt 2635
Sewer Public Sewer
Water Public
Architectural Style Colonial
Level or Stories 3
Additional Building Above Grade, Below Grade
New Construction N
Schools
Elementary Schools Mountain View
Middle Schools Harmony
High Schools Woodgrove
School District Loudoun County Public Schools
Others
HOA Fee Include Common Area Maintenance,Lawn Care Front,Snow Removal
Senior Community No
Tax ID 555178132000
Ownership Fee Simple
SqFt Source 2635
Special Listing Condition Standard
Read Less

GET MORE INFORMATION




