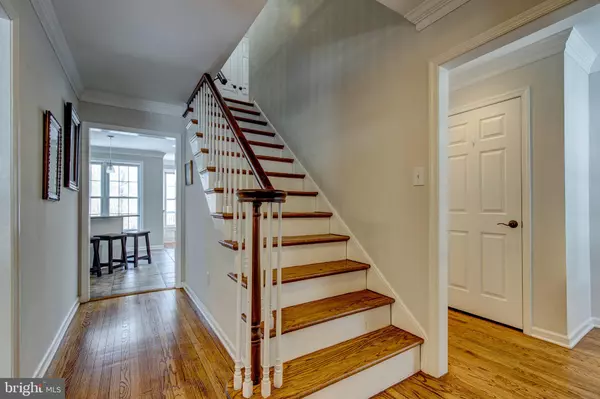For more information regarding the value of a property, please contact us for a free consultation.
10 TANGLEWOOD DR Rose Valley, PA 19086
Want to know what your home might be worth? Contact us for a FREE valuation!

Our team is ready to help you sell your home for the highest possible price ASAP
Key Details
Sold Price $1,015,000
Property Type Single Family Home
Sub Type Detached
Listing Status Sold
Purchase Type For Sale
Square Footage 3,617 sqft
Price per Sqft $280
Subdivision Todmorden
MLS Listing ID PADE2019148
Sold Date 03/30/22
Style Colonial
Bedrooms 4
Full Baths 2
Half Baths 1
HOA Y/N N
Abv Grd Liv Area 3,617
Originating Board BRIGHT
Year Built 1967
Annual Tax Amount $21,160
Tax Year 2021
Lot Size 3.370 Acres
Acres 3.37
Lot Dimensions 0.00 x 0.00
Property Description
At the end of a cul-de-sac in elegant Todmorden, a sumptuously renovated center hall colonial is set on more than three acres of beautiful grounds overlooking Ridley Creek. The esteemed firm of Quindlen & Associates completed a multi-stage renovation, taking full advantage of the breathtaking views from each room. Enter the center hall for a taste of the gleaming oak floors and gorgeous woodwork found throughout. To one side is a spacious office with beautiful views of the knoll, as well as a renovated powder room. To the other side the formal dining room boasts more hillside views and a door to the butlers pantry. Follow the center hall back to the great room. The state-of-the-art kitchen is a cooks dream and the family room fireplace is handsome stone, but the glorious view of creek and meadow, laid bare by a wall of windows, will draw your eye from everything else. Open yet cozy, sleek yet warm, this beautiful space provides the perfect setting for every mood and occasion. Features include 42 cabinets with crown molding, granite tops, two manufactured stone under-mount sinks and marble backsplash set on a ceramic tile floor with butlers pantry area and walk-in pantry closet. Appliances include a Frigidaire Gallery stove and built-in microwave, and two integrated dishwashers with stainless interiors, as well as both recessed and under-cabinet lighting to keep the space beautifully illuminated. Custom wainscoting anchors the airy family room, as does the dry stone gas fireplace. Sliders off the family room open to a thoughtfully engineered deck. Suspended over the gentle hillside, this enormous deck offers a spectacular view of more than four hundred feet of creek and beautiful woods a magical setting for parties, and an equally perfect place to sip tea quietly and watch the changing foliage. Below the deck, tiered brick patios lead all the way up to the homes second entry hall. A picturesque covered porch opens into this foyer addition with mudroom storage closet and a window with yet another creekside vista. Upstairs, all four bedrooms are spacious with gleaming oak floors and stunning views. The hall bath has been luxuriously renovated with an oversized subway tile shower. The full tile primary ensuite bath has been gorgeously renovated with an over-sized granite topped storage vanity with double sinks, glass door shower stall with tile surround, glass inlay and triple shower heads, and a nice linen closet. Second floor laundry keeps washday simple. Pull-down stairs lead to an enormous floored attic with plenty of room for storage. The enormous daylight finished basement is a haven for entertaining, and boasts a high ceiling and French doors to the patios and grounds. Outside, the meadow beckons. Picnic by the creek, and hike over three acres of trails. Or just relax and see if you can spot the blue heron, bald eagles, and deer frolicking in the same natural beauty you are enjoying. Todmorden is a sought-after community served by prestigious Wallingford-Swarthmore Schools. It is just 2 miles from two regional rail stations to Philadelphia, downtown Medias galleries shops and restaurants, and all major routes.
Location
State PA
County Delaware
Area Rose Valley Boro (10439)
Zoning RESIDENTIAL
Rooms
Other Rooms Dining Room, Primary Bedroom, Bedroom 2, Bedroom 3, Bedroom 4, Kitchen, Family Room, Foyer, Office, Recreation Room, Primary Bathroom, Full Bath
Basement Daylight, Full, Fully Finished
Interior
Interior Features Attic, Butlers Pantry, Family Room Off Kitchen, Floor Plan - Open, Kitchen - Island, Pantry, Primary Bath(s), Wood Floors
Hot Water Natural Gas
Heating Forced Air
Cooling Central A/C
Fireplaces Number 1
Fireplaces Type Gas/Propane
Fireplace Y
Heat Source Natural Gas
Laundry Upper Floor
Exterior
Exterior Feature Deck(s), Patio(s), Porch(es)
Garage Built In, Garage - Side Entry, Inside Access
Garage Spaces 2.0
Waterfront N
Water Access N
View Creek/Stream, Panoramic, Scenic Vista, Trees/Woods
Accessibility None
Porch Deck(s), Patio(s), Porch(es)
Parking Type Attached Garage, Driveway
Attached Garage 2
Total Parking Spaces 2
Garage Y
Building
Lot Description Backs to Trees, Cul-de-sac, Partly Wooded
Story 2
Foundation Block
Sewer On Site Septic
Water Public
Architectural Style Colonial
Level or Stories 2
Additional Building Above Grade, Below Grade
New Construction N
Schools
Middle Schools Strath Haven
High Schools Strath Haven
School District Wallingford-Swarthmore
Others
Senior Community No
Tax ID 39-00-00187-45
Ownership Fee Simple
SqFt Source Assessor
Special Listing Condition Standard
Read Less

Bought with Nova J Crespo • Compass RE
GET MORE INFORMATION




