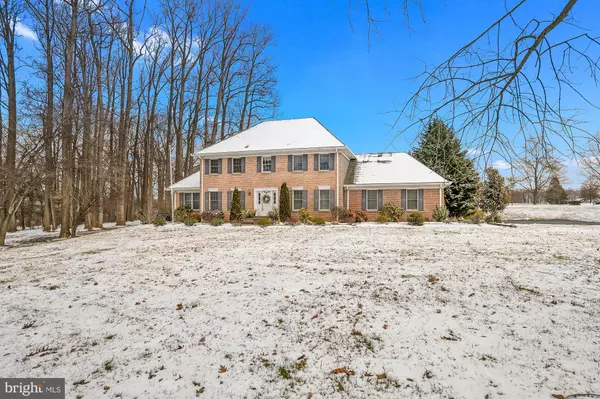For more information regarding the value of a property, please contact us for a free consultation.
118 SPRINGFIELD DR North East, MD 21901
Want to know what your home might be worth? Contact us for a FREE valuation!

Our team is ready to help you sell your home for the highest possible price ASAP
Key Details
Sold Price $519,000
Property Type Single Family Home
Sub Type Detached
Listing Status Sold
Purchase Type For Sale
Square Footage 3,722 sqft
Price per Sqft $139
Subdivision Calvert Acres
MLS Listing ID MDCC2003538
Sold Date 03/25/22
Style Colonial
Bedrooms 4
Full Baths 2
Half Baths 1
HOA Y/N N
Abv Grd Liv Area 2,822
Originating Board BRIGHT
Year Built 1987
Annual Tax Amount $4,632
Tax Year 2021
Lot Size 1.210 Acres
Acres 1.21
Property Description
Pending Signatures......Well-maintained brick Colonial with 4 Bedrooms, 2.5 Baths, oversized 2 car garage on 1.21 acres in sought after Calvert Acres. Enter into the 2 story foyer with updated tile flooring. Kitchen boasts stainless appliances, pantry, ample counter space, wood floors and a view of the in-ground pool and paver patio. Liner was replaced in the fall of 2021 and ready to be enjoyed! Most rooms have been recently painted and some flooring updated. Living Room with wood floors will keep you cozy warm with the brick framed wood burning fireplace. Elegant Dining Room with wood floors, chair rail and crown molding. Newer HVAC, water heater, garden shed and professional landscaping complete this wonderful property. Finished space in the waterproofed basement for more enjoyment.
Location
State MD
County Cecil
Zoning RR
Rooms
Other Rooms Living Room, Dining Room, Primary Bedroom, Bedroom 2, Bedroom 3, Bedroom 4, Kitchen, Game Room, Family Room, Exercise Room, Office
Basement Connecting Stairway, Full, Partially Finished
Interior
Interior Features Dining Area, Breakfast Area, Wood Floors, Floor Plan - Open, Soaking Tub
Hot Water Electric
Heating Heat Pump(s)
Cooling Central A/C
Flooring Carpet, Ceramic Tile, Laminate Plank
Fireplaces Number 1
Fireplaces Type Brick, Wood
Equipment Exhaust Fan, Built-In Microwave, Dishwasher, Disposal, Dryer, Icemaker, Oven/Range - Electric, Refrigerator, Stainless Steel Appliances, Washer
Fireplace Y
Appliance Exhaust Fan, Built-In Microwave, Dishwasher, Disposal, Dryer, Icemaker, Oven/Range - Electric, Refrigerator, Stainless Steel Appliances, Washer
Heat Source Electric
Laundry Main Floor
Exterior
Garage Garage - Side Entry
Garage Spaces 6.0
Fence Vinyl
Pool In Ground
Waterfront N
Water Access N
Accessibility None
Attached Garage 2
Total Parking Spaces 6
Garage Y
Building
Lot Description Landscaping
Story 3
Foundation Block
Sewer Septic Exists
Water Well
Architectural Style Colonial
Level or Stories 3
Additional Building Above Grade, Below Grade
New Construction N
Schools
Elementary Schools Calvert
Middle Schools Rising Sun
High Schools Rising Sun
School District Cecil County Public Schools
Others
Senior Community No
Tax ID 0809015620
Ownership Fee Simple
SqFt Source Assessor
Special Listing Condition Standard
Read Less

Bought with Norman P Wehner • Real-Trust-Associates, LLC.
GET MORE INFORMATION




