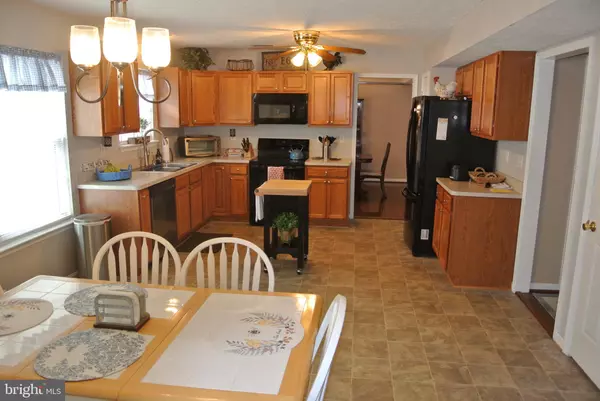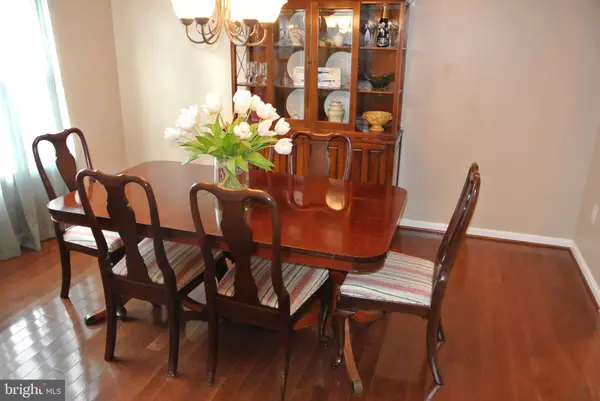For more information regarding the value of a property, please contact us for a free consultation.
1735 GREEN MANOR DR Nanjemoy, MD 20662
Want to know what your home might be worth? Contact us for a FREE valuation!

Our team is ready to help you sell your home for the highest possible price ASAP
Key Details
Sold Price $440,000
Property Type Single Family Home
Sub Type Detached
Listing Status Sold
Purchase Type For Sale
Square Footage 2,324 sqft
Price per Sqft $189
Subdivision Green Manor Estates
MLS Listing ID MDCH2009644
Sold Date 03/18/22
Style Colonial
Bedrooms 4
Full Baths 2
Half Baths 1
HOA Y/N N
Abv Grd Liv Area 2,324
Originating Board BRIGHT
Year Built 2004
Annual Tax Amount $3,922
Tax Year 2021
Lot Size 2.590 Acres
Acres 2.59
Property Description
Escape the congestion of La Plata and Waldorf. This is true country living. Immaculate Colonial with all the extras. Huge 40 X 28 Metal Carport perfect for your RV or 4-Wheeler. Above Ground Pool. Fenced Back Yard. Large Amish Built Shed. Chicken Coop. Raised Planters for your vegetable garden. Currently has Internet access through Direct TV but Broadband Fiber Optic is a few streets away and is scheduled to be installed in Green Manor Estates within a few months. Eligible for 100% Financing through USDA Rural Development (If Qualified)
Location
State MD
County Charles
Zoning RESIDENTIAL
Rooms
Other Rooms Living Room, Dining Room, Primary Bedroom, Bedroom 2, Bedroom 3, Bedroom 4, Kitchen, Family Room, Foyer, Laundry, Bathroom 2, Primary Bathroom, Half Bath
Interior
Interior Features Attic, Breakfast Area, Carpet, Ceiling Fan(s), Family Room Off Kitchen, Floor Plan - Open, Formal/Separate Dining Room, Kitchen - Country, Kitchen - Eat-In, Kitchen - Table Space, Primary Bath(s), Walk-in Closet(s), Wood Floors
Hot Water Electric
Heating Heat Pump(s)
Cooling Central A/C, Heat Pump(s)
Flooring Carpet, Hardwood, Vinyl
Equipment Built-In Microwave, Dishwasher, Dryer - Electric, Exhaust Fan, Icemaker, Oven/Range - Electric, Refrigerator, Washer, Water Heater
Appliance Built-In Microwave, Dishwasher, Dryer - Electric, Exhaust Fan, Icemaker, Oven/Range - Electric, Refrigerator, Washer, Water Heater
Heat Source Electric
Laundry Has Laundry, Main Floor
Exterior
Exterior Feature Deck(s), Porch(es)
Garage Garage - Front Entry, Garage Door Opener
Garage Spaces 8.0
Carport Spaces 6
Pool Above Ground, Fenced
Utilities Available Phone Available, Electric Available, Water Available
Waterfront N
Water Access N
Roof Type Architectural Shingle
Accessibility None
Porch Deck(s), Porch(es)
Parking Type Detached Carport, Attached Garage
Attached Garage 2
Total Parking Spaces 8
Garage Y
Building
Story 2
Foundation Crawl Space
Sewer Septic = # of BR
Water Well
Architectural Style Colonial
Level or Stories 2
Additional Building Above Grade, Below Grade
New Construction N
Schools
Elementary Schools Mt Hope/Nanjemoy
Middle Schools General Smallwood
High Schools Henry E. Lackey
School District Charles County Public Schools
Others
Senior Community No
Tax ID 0903016927
Ownership Fee Simple
SqFt Source Assessor
Acceptable Financing Cash, Conventional, FHA, USDA, VA
Listing Terms Cash, Conventional, FHA, USDA, VA
Financing Cash,Conventional,FHA,USDA,VA
Special Listing Condition Standard
Read Less

Bought with India Lillian Gillis • Samson Properties
GET MORE INFORMATION




