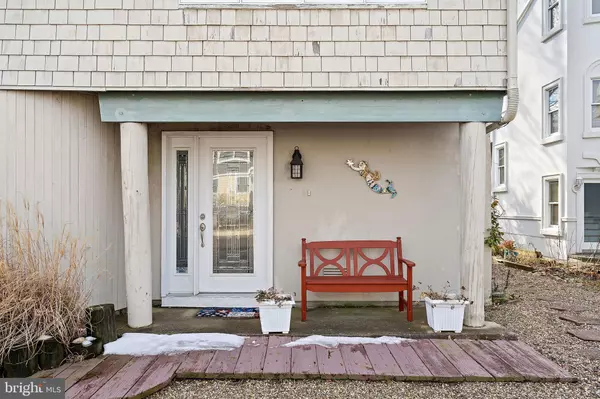For more information regarding the value of a property, please contact us for a free consultation.
130 PENNSYLVANIA Long Beach Township, NJ 08008
Want to know what your home might be worth? Contact us for a FREE valuation!

Our team is ready to help you sell your home for the highest possible price ASAP
Key Details
Sold Price $1,100,000
Property Type Single Family Home
Sub Type Detached
Listing Status Sold
Purchase Type For Sale
Square Footage 1,453 sqft
Price per Sqft $757
Subdivision Beach Haven Terrace
MLS Listing ID NJOC2005922
Sold Date 03/04/22
Style Cape Cod
Bedrooms 4
Full Baths 2
HOA Y/N N
Abv Grd Liv Area 1,453
Originating Board BRIGHT
Year Built 1959
Annual Tax Amount $5,297
Tax Year 2020
Lot Size 5,000 Sqft
Acres 0.11
Lot Dimensions 50.00 x 100.00
Property Description
Rare Find in Beach Haven Terrace Bayview Terrace Community. Raised cape cod on the bay block with four bedrooms two full baths, updated kitchen with high end Viking stove cooktop, microwave and built in range, hardwood floors on the first floor, one bedroom and a full bath on the first floor, three bedrooms with a full bath on the second floor, one deck off the dining area with awning, one deck off the second floor bedroom, cedar siding. This home is in excellent condition and sits on an oversized 50 x 100 lot, located walking distance to Bayview Bay Beach.
This home is being sold as is condition along with some furniture that is negotiable. Walking distance to Delaware Oyster House, Terrace Tavern, Robertos, Howards. Marvel Donut Shop and more.
Location
State NJ
County Ocean
Area Long Beach Twp (21518)
Zoning R-50
Rooms
Main Level Bedrooms 3
Interior
Interior Features Carpet, Cedar Closet(s), Ceiling Fan(s), Floor Plan - Open, Window Treatments, Wood Floors
Hot Water Electric
Heating Baseboard - Hot Water
Cooling Central A/C, Window Unit(s)
Fireplaces Type Gas/Propane
Equipment Built-In Range, Cooktop, Dishwasher, Dryer, Extra Refrigerator/Freezer, Oven - Wall, Refrigerator, Washer, Water Heater
Furnishings Yes
Fireplace Y
Appliance Built-In Range, Cooktop, Dishwasher, Dryer, Extra Refrigerator/Freezer, Oven - Wall, Refrigerator, Washer, Water Heater
Heat Source Natural Gas
Exterior
Parking Features Garage - Front Entry
Garage Spaces 1.0
Water Access N
Accessibility 2+ Access Exits
Attached Garage 1
Total Parking Spaces 1
Garage Y
Building
Story 2
Foundation Pilings
Sewer Private Sewer, Public Sewer
Water Public
Architectural Style Cape Cod
Level or Stories 2
Additional Building Above Grade, Below Grade
New Construction N
Schools
School District Long Beach Island Schools
Others
Senior Community No
Tax ID 18-00007 08-00023
Ownership Fee Simple
SqFt Source Assessor
Acceptable Financing Cash, Conventional
Listing Terms Cash, Conventional
Financing Cash,Conventional
Special Listing Condition Standard
Read Less

Bought with Ruben D Nazario • Keller Williams Realty Preferred Properties



