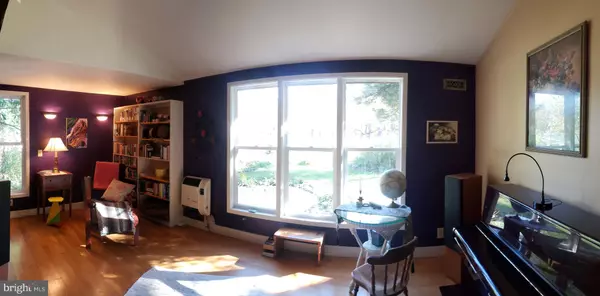For more information regarding the value of a property, please contact us for a free consultation.
1343 BROAD RUN RD Brandywine, WV 26802
Want to know what your home might be worth? Contact us for a FREE valuation!

Our team is ready to help you sell your home for the highest possible price ASAP
Key Details
Sold Price $300,000
Property Type Single Family Home
Sub Type Detached
Listing Status Sold
Purchase Type For Sale
Square Footage 2,623 sqft
Price per Sqft $114
Subdivision Na
MLS Listing ID WVPT2000001
Sold Date 03/04/22
Style Other
Bedrooms 4
Full Baths 3
HOA Y/N N
Abv Grd Liv Area 2,623
Originating Board BRIGHT
Year Built 1981
Annual Tax Amount $647
Tax Year 2021
Lot Size 6.590 Acres
Acres 6.59
Property Description
A HOMESTEADERS DREAM!
This unique Earthship inspired property is perfect for those looking to live a more self-sufficient lifestyle with components for on or off grid. On 6.59 acres, you can grow your own produce in the 2 Solar Powered Greenhouses as well as make use of a productive outdoor garden with rich soil for growing in the summertime. A quaint gardening shed under the shade trees provides a respite from those hot summer days while working on small gardening chores.
The 3 acres of fenced pastureland, barn and an additional large, insulated building provides plenty of space to raise large & small animals alike. The nearby workshop provides ample storage for tools and homestead projects.
Theres plenty of room for extended family or visiting guests to have their own private quarters. The Main house is 1212 sq. ft. w/2 beds, 1 bath, and open living plan. The expansive window in the living area looks out to a lovely Goldfish Pond in the courtyard. A mini-split keeps the temperature just right in summer and winter w/other heating options as well. The old cookstove in the kitchen brings back a little nostalgia of by gone days, while there is also a modern gas cookstove. The second home on the property is 1411 sq. ft. w/an open floor plan, 1 bed, 1 bath, kitchen w/full size appliances, washer/dryer hookup, pantry and root cellar. The wood burning Finnish style stove is the main heat source used in the winter. Theres no reason to go out into the snow to stoke the fire. You can just step into the covered sunroom to put wood in the exterior and enjoy its warmth for the entire day/night. In addition to the two houses, theres also a fun little guest cottage w/loft and bath. Internet Wifi available. Two water sources: Well and filtered cisterns which can be easily switched back and forth and there are also 2 Septics.
Location
State WV
County Pendleton
Zoning 101
Rooms
Main Level Bedrooms 4
Interior
Interior Features Ceiling Fan(s), Combination Kitchen/Living, Entry Level Bedroom, Floor Plan - Open, Kitchen - Table Space
Hot Water Electric
Heating Other, Forced Air
Cooling Ductless/Mini-Split
Flooring Laminated, Hardwood, Tile/Brick
Equipment Refrigerator, Oven/Range - Electric, Stove
Fireplace N
Appliance Refrigerator, Oven/Range - Electric, Stove
Heat Source Wood, Solar, Electric
Laundry Main Floor
Exterior
Exterior Feature Breezeway
Garage Spaces 2.0
Water Access N
View Mountain, Pond, Courtyard, Pasture, Trees/Woods
Street Surface Paved
Accessibility Entry Slope <1'
Porch Breezeway
Road Frontage State
Total Parking Spaces 2
Garage N
Building
Lot Description Level, Not In Development, Open, Private, Pond, Rear Yard, Rural, Secluded, SideYard(s), Stream/Creek, Trees/Wooded, Unrestricted
Story 2
Foundation Pilings, Block, Other
Sewer On Site Septic
Water Cistern, Well
Architectural Style Other
Level or Stories 2
Additional Building Above Grade
Structure Type Dry Wall
New Construction N
Schools
School District Pendleton County Schools
Others
Senior Community No
Tax ID 01 47001800010000
Ownership Fee Simple
SqFt Source Estimated
Security Features Main Entrance Lock
Special Listing Condition Standard
Read Less

Bought with Penny K Lambert • Sugar Grove Realty



