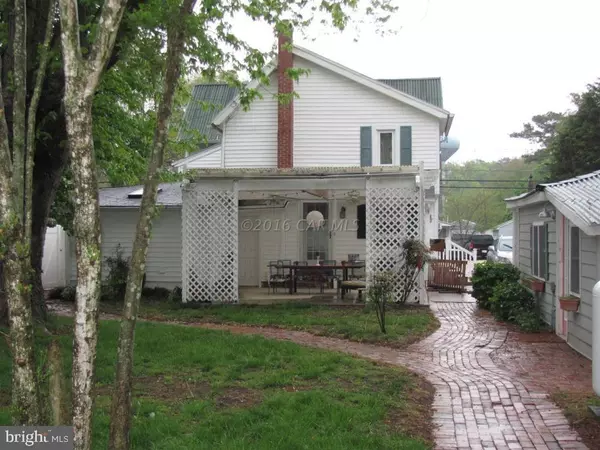For more information regarding the value of a property, please contact us for a free consultation.
200 E LILLIAN ST Hebron, MD 21830
Want to know what your home might be worth? Contact us for a FREE valuation!

Our team is ready to help you sell your home for the highest possible price ASAP
Key Details
Sold Price $159,900
Property Type Single Family Home
Sub Type Detached
Listing Status Sold
Purchase Type For Sale
Square Footage 1,976 sqft
Price per Sqft $80
Subdivision None Available
MLS Listing ID 1000522870
Sold Date 08/19/16
Style Colonial
Bedrooms 4
Full Baths 2
HOA Y/N N
Abv Grd Liv Area 1,976
Originating Board CAR
Year Built 1915
Lot Size 9,583 Sqft
Acres 0.22
Property Description
What a rare find! An older home with the charm of yesteryear, but the updates of today! Beautiful open floor plan for the kitchen, eating area and living room and still have plenty of space for the master bedroom/bath on the 1st floor! Add to that a sun porch across the front and you've got relaxation covered! 3 more bedrooms and another full bath on the second floor with some new carpeting and fresh paint. Guest cottage is adorable and so nice your guests might stay too long. There's room to sleep in there as well as a sitting area and full kitchen! Add to all this a covered patio, storage shed with covered open area, large lot with brick walk ways and so much more! JUT OUT TO LEFT OF DRIVEWAY IS NOT ON THE PROPERTY THEREFORE DOES NOT CONVEY. You must see this one to appreciate it.
Location
State MD
County Wicomico
Area Wicomico Southwest (23-03)
Rooms
Other Rooms Living Room, Primary Bedroom, Bedroom 2, Bedroom 3, Bedroom 4, Kitchen, Other
Basement Partial
Interior
Interior Features Entry Level Bedroom, Ceiling Fan(s), Walk-in Closet(s), Window Treatments
Hot Water Tankless
Heating Forced Air
Cooling Central A/C
Equipment Dishwasher, Microwave, Oven/Range - Electric, Icemaker, Washer/Dryer Hookups Only
Window Features Insulated,Screens
Appliance Dishwasher, Microwave, Oven/Range - Electric, Icemaker, Washer/Dryer Hookups Only
Heat Source Natural Gas
Exterior
Exterior Feature Patio(s)
Utilities Available Cable TV
Waterfront N
Water Access N
Roof Type Metal
Porch Patio(s)
Road Frontage Public
Parking Type Off Street
Garage N
Building
Lot Description Cleared
Story 2
Foundation Pillar/Post/Pier
Sewer Public Sewer
Water Public
Architectural Style Colonial
Level or Stories 2
Additional Building Above Grade
New Construction N
Schools
Elementary Schools Westside
Middle Schools Mardela Middle & High School
High Schools Mardela Middle & High School
School District Wicomico County Public Schools
Others
Tax ID 000341
Ownership Fee Simple
SqFt Source Estimated
Acceptable Financing Conventional
Listing Terms Conventional
Financing Conventional
Read Less

Bought with Nancy Ashley • ERA Martin Associates
GET MORE INFORMATION




