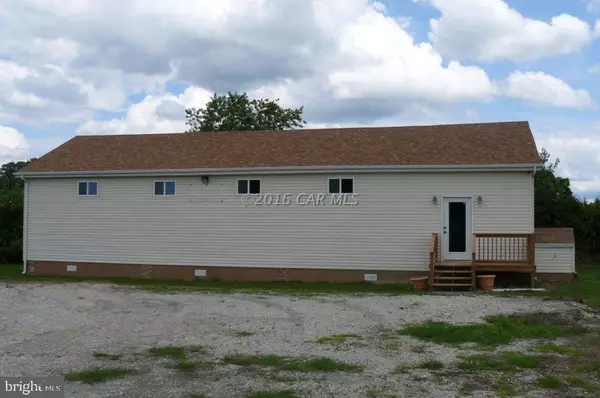For more information regarding the value of a property, please contact us for a free consultation.
9906 PEERLESS RD Bishopville, MD 21813
Want to know what your home might be worth? Contact us for a FREE valuation!

Our team is ready to help you sell your home for the highest possible price ASAP
Key Details
Sold Price $230,000
Property Type Single Family Home
Sub Type Detached
Listing Status Sold
Purchase Type For Sale
Square Footage 2,334 sqft
Price per Sqft $98
Subdivision None Available
MLS Listing ID 1000521424
Sold Date 05/16/16
Style Colonial
Bedrooms 3
Full Baths 2
HOA Y/N N
Abv Grd Liv Area 2,334
Originating Board CAR
Year Built 1930
Lot Size 1.700 Acres
Acres 1.7
Property Description
WOW 2334 sqft nicely remodeled home on 1.7+ acres in Bishopville with 1550 sqft building built in 2012 with half bath formerly used as a karate studio could have multiple uses day care, home office, dance studio, home based business ect.. 6 miles from Ocean City, 2 miles from Ocean pines, 4 miles from Historic Berlin. Currently listed below recent appraisal. This 3 bedroom 2 bath & den home has Beautiful bamboo floors and ceramic tile flooring. There is a modern kitchen with walk in pantry, formal dining room, large living room, and office/den. The master bedroom on the 2nd floor has his and hers walk in closets and a master sitting room. New heat pump/AC, roof, water heater, windows, bath rooms, high efficiency pellet/corn stove, paint,& flooring. 1 car garage with work area and 2nd floor
Location
State MD
County Worcester
Area Worcester West Of Rt-113
Interior
Interior Features Ceiling Fan(s), Walk-in Closet(s), Window Treatments, Wood Stove
Hot Water Electric
Heating Heat Pump(s), Wood Burn Stove
Cooling Central A/C
Equipment Dishwasher, Dryer, Microwave, Oven/Range - Electric, Washer
Furnishings No
Window Features Insulated
Appliance Dishwasher, Dryer, Microwave, Oven/Range - Electric, Washer
Heat Source Wood
Exterior
Garage Spaces 1.0
Waterfront N
Water Access N
Roof Type Architectural Shingle
Road Frontage Public
Parking Type Off Street, Detached Garage
Garage Y
Building
Lot Description Cleared
Story 2
Foundation Pillar/Post/Pier, Crawl Space
Sewer Septic Exists
Water Well
Architectural Style Colonial
Level or Stories 2
Additional Building Above Grade
New Construction N
Schools
Elementary Schools Showell
Middle Schools Stephen Decatur
High Schools Stephen Decatur
School District Worcester County Public Schools
Others
Tax ID 114651
Ownership Fee Simple
SqFt Source Estimated
Acceptable Financing Conventional
Listing Terms Conventional
Financing Conventional
Read Less

Bought with Mia McCarthy • Condominium Realty LTD
GET MORE INFORMATION




