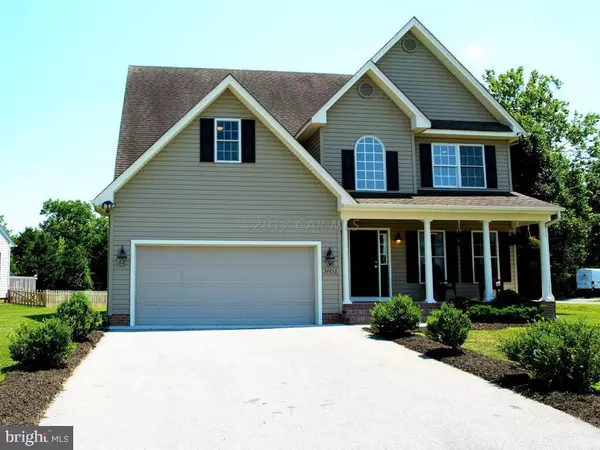For more information regarding the value of a property, please contact us for a free consultation.
34653 HEARTLAND DR Pittsville, MD 21850
Want to know what your home might be worth? Contact us for a FREE valuation!

Our team is ready to help you sell your home for the highest possible price ASAP
Key Details
Sold Price $259,900
Property Type Single Family Home
Sub Type Detached
Listing Status Sold
Purchase Type For Sale
Square Footage 2,178 sqft
Price per Sqft $119
Subdivision Heartland Estates
MLS Listing ID 1000515498
Sold Date 07/28/17
Style Contemporary
Bedrooms 4
Full Baths 2
Half Baths 1
HOA Fees $8/ann
HOA Y/N Y
Abv Grd Liv Area 2,178
Originating Board CAR
Year Built 2006
Lot Size 0.260 Acres
Acres 0.26
Property Description
Stunning HGTV-style home in the heart of Pittsville, with 4 bedrooms and an additional office/ bonus room. Beautiful upgraded kitchen with S/S appliances, breakfast nook, sliding glass door (to the rear deck) and tile flooring. The living room features rustic Pergo flooring, a gas fireplace and wide space open to the kitchen. Also on the 1st floor is a dining room, laundry room, pantry, powder room and access to the garage. Heading up the staircase, there are two bedrooms and a full bath to the right, a 3rd bedroom ahead, and the master suite on the left. The master bedroom is large and lets in plenty of light. The bathroom includes stand-up shower and separate soaker tub, dual vanities and privacy. Large master closet and access to bonus room. This one won't last call Tom Ruch today!
Location
State MD
County Wicomico
Area Wicomico Northeast (23-02)
Interior
Interior Features Ceiling Fan(s), Walk-in Closet(s)
Hot Water Electric
Heating Forced Air, Heat Pump(s)
Cooling Central A/C
Fireplaces Number 1
Fireplaces Type Gas/Propane
Equipment Dishwasher, Microwave, Oven/Range - Electric, Refrigerator, Washer/Dryer Hookups Only
Furnishings No
Fireplace Y
Window Features Insulated,Screens
Appliance Dishwasher, Microwave, Oven/Range - Electric, Refrigerator, Washer/Dryer Hookups Only
Heat Source Natural Gas
Exterior
Exterior Feature Deck(s), Porch(es)
Garage Spaces 2.0
Waterfront N
Water Access N
Roof Type Architectural Shingle
Porch Deck(s), Porch(es)
Road Frontage Public
Parking Type Off Street, Attached Garage
Garage Y
Building
Lot Description Cleared
Story 2
Foundation Block, Crawl Space
Sewer Public Sewer
Water Public
Architectural Style Contemporary
Level or Stories 2
Additional Building Above Grade
New Construction N
Schools
Elementary Schools Pittsville Elementary & Middle
Middle Schools Pittsville Elementary & Middle
High Schools Parkside
Others
Tax ID 024141
Ownership Fee Simple
SqFt Source Estimated
Acceptable Financing Cash, Conventional, VA
Listing Terms Cash, Conventional, VA
Financing Cash,Conventional,VA
Read Less

Bought with Colleen Meiser • ERA Martin Associates
GET MORE INFORMATION




